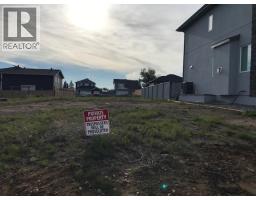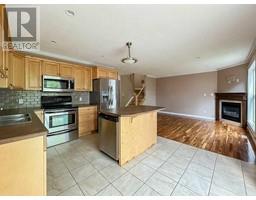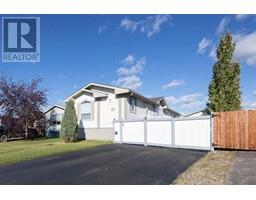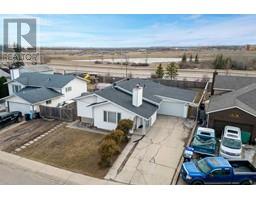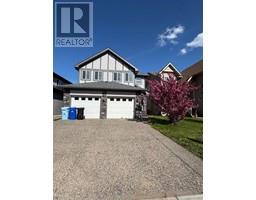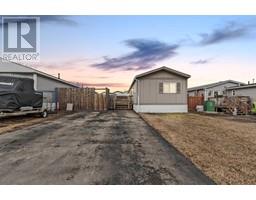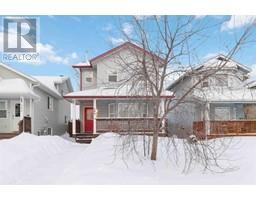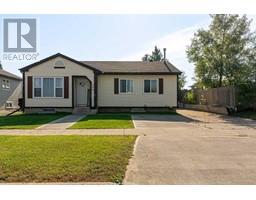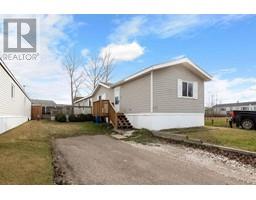116 Waxwing Rise Eagle Ridge, Fort McMurray, Alberta, CA
Address: 116 Waxwing Rise, Fort McMurray, Alberta
Summary Report Property
- MKT IDA2231572
- Building TypeHouse
- Property TypeSingle Family
- StatusBuy
- Added5 days ago
- Bedrooms4
- Bathrooms4
- Area1915 sq. ft.
- DirectionNo Data
- Added On20 Jun 2025
Property Overview
Welcome to 116 Waxwing Rise, a fantastic family home in the heart of Eagle Ridge—one of Fort McMurray’s most desirable neighborhoods. This beautifully maintained property features a bright and open main floor layout, perfect for entertaining or everyday living. The cozy gas fireplace with a stylish feature wall creates a warm, inviting focal point in the living room. Enjoy recent updates including new flooring, fresh paint throughout, and upgraded stove, microwave, washer, and dryer (2023–2024).Upstairs you’ll find three spacious bedrooms, a full bath, and the convenience of laundry on the second floor—no more hauling clothes up and down stairs! Step outside to a great back deck and a detached garage, ideal for parking or tackling weekend projects.The fully developed one bedroom basement suite features a separate entrance, its own laundry, a full kitchen, and a spacious bedroom—ideal for guests, extended family, or generating extra rental income. Whether you’re a homeowner looking for a move-in ready space or an investor looking for a smart buy in Eagle Ridge, this one has it all! call today for you personal showing (id:51532)
Tags
| Property Summary |
|---|
| Building |
|---|
| Land |
|---|
| Level | Rooms | Dimensions |
|---|---|---|
| Second level | 4pc Bathroom | 9.00 Ft x 5.00 Ft |
| 4pc Bathroom | 13.50 Ft x 9.00 Ft | |
| Bedroom | 13.00 Ft x 10.00 Ft | |
| Bedroom | 13.42 Ft x 15.75 Ft | |
| Laundry room | 7.00 Ft x 5.42 Ft | |
| Primary Bedroom | 13.50 Ft x 17.75 Ft | |
| Other | 9.92 Ft x 5.17 Ft | |
| Basement | 4pc Bathroom | 10.67 Ft x 4.75 Ft |
| Bedroom | 13.83 Ft x 11.83 Ft | |
| Kitchen | 13.58 Ft x 8.42 Ft | |
| Recreational, Games room | 15.92 Ft x 17.33 Ft | |
| Furnace | 10.75 Ft x 8.17 Ft | |
| Main level | 2pc Bathroom | 5.42 Ft x 6.75 Ft |
| Dining room | 15.00 Ft x 10.75 Ft | |
| Foyer | 7.17 Ft x 8.25 Ft | |
| Kitchen | 15.92 Ft x 10.67 Ft | |
| Living room | 16.42 Ft x 16.25 Ft |
| Features | |||||
|---|---|---|---|---|---|
| Back lane | PVC window | Detached Garage(2) | |||
| Refrigerator | Dishwasher | Range | |||
| Microwave Range Hood Combo | Window Coverings | Washer & Dryer | |||
| Suite | Central air conditioning | ||||





































