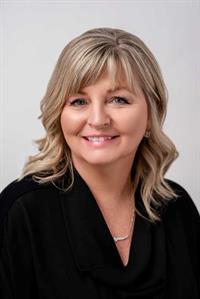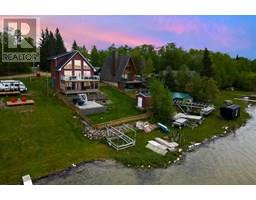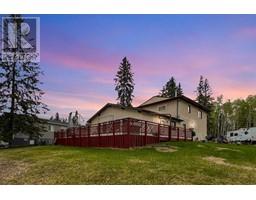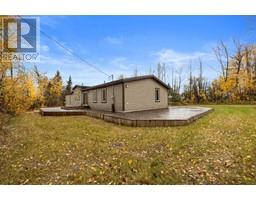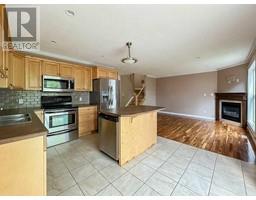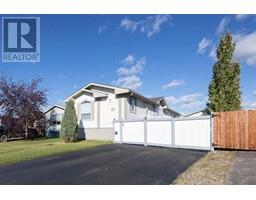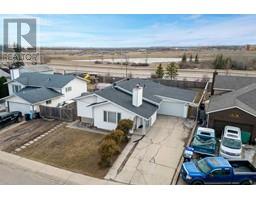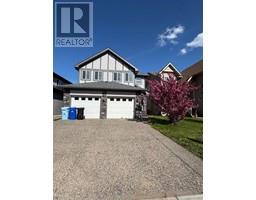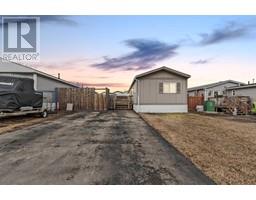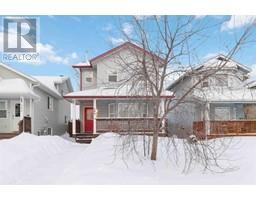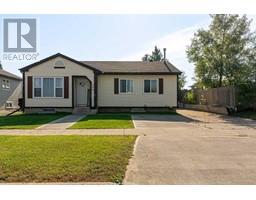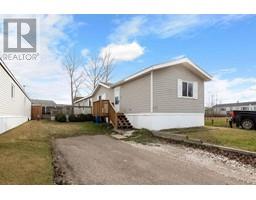124 Silica Place Thickwood, Fort McMurray, Alberta, CA
Address: 124 Silica Place, Fort McMurray, Alberta
Summary Report Property
- MKT IDA2214238
- Building TypeHouse
- Property TypeSingle Family
- StatusBuy
- Added7 weeks ago
- Bedrooms3
- Bathrooms2
- Area1111 sq. ft.
- DirectionNo Data
- Added On09 May 2025
Property Overview
Welcome to 124 Silica Place! Pride of ownership throughout this lovely property with only 2 owners to date. Now is your time to make it your family home- LUCKY YOU! This 3 bedroom bungalow features granite countertops, newer s/s appliances, ageless oak cabinets, very spacious front living room allowing tons of natural light and you will LOVE the newly renovated bathroom. Downstairs boasts an extra large family room, 3 piece bathroom, work out room and laundry area. Outside is a haven in its own with over 9000SF pie shape lot backing onto back lane access giving you RV parking in your own back yard with 26' bi-fold gate PLUS did i mention the oversized heated garage with 10' walls and a 16x8 overhead door to fit all your toys? Furnace and Central Air is only 10 yrs old, HWT 1.5 years old, 30 year Shingles only 15 yrs old, newer vinyl windows, pre- plumbed for central vac and comes with a 12x16 shed with power. Located in lower Thickwood, quiet area and great neighbors. Close to bus stops, schools, parks, walking trails and shopping. Absolutely a great property to call HOME!! Check it out TODAY!! (id:51532)
Tags
| Property Summary |
|---|
| Building |
|---|
| Land |
|---|
| Level | Rooms | Dimensions |
|---|---|---|
| Basement | 3pc Bathroom | Measurements not available |
| Exercise room | 9.83 Ft x 12.17 Ft | |
| Recreational, Games room | 24.00 Ft x 22.42 Ft | |
| Storage | 9.08 Ft x 3.33 Ft | |
| Furnace | 15.75 Ft x 16.50 Ft | |
| Main level | 4pc Bathroom | Measurements not available |
| Bedroom | 13.00 Ft x 9.08 Ft | |
| Bedroom | 9.67 Ft x 8.67 Ft | |
| Dining room | 10.67 Ft x 7.50 Ft | |
| Kitchen | 10.67 Ft x 10.17 Ft | |
| Living room | 12.00 Ft x 21.83 Ft | |
| Primary Bedroom | 13.08 Ft x 11.08 Ft |
| Features | |||||
|---|---|---|---|---|---|
| Back lane | PVC window | No Animal Home | |||
| No Smoking Home | Detached Garage(2) | Garage | |||
| Heated Garage | Oversize | RV | |||
| Refrigerator | Dishwasher | Stove | |||
| Window Coverings | Washer & Dryer | Central air conditioning | |||
























