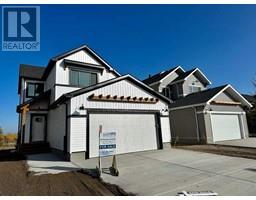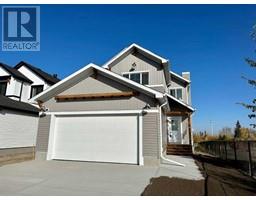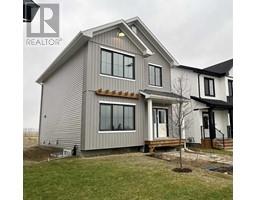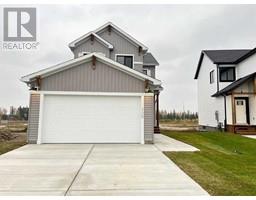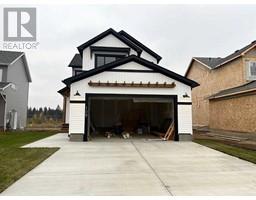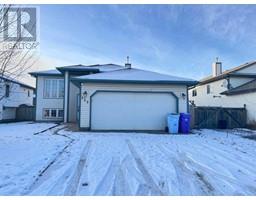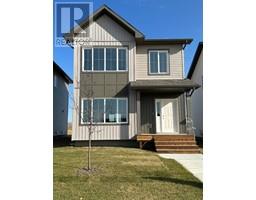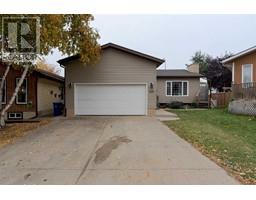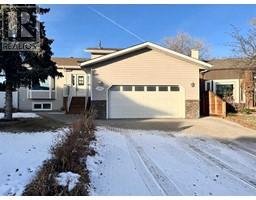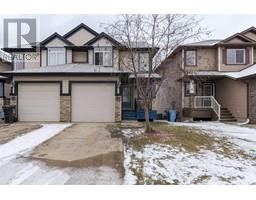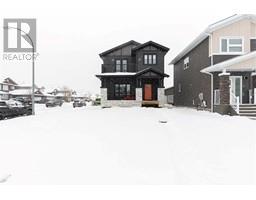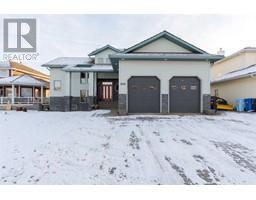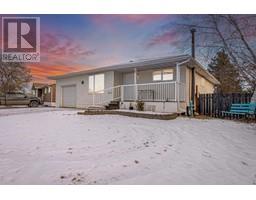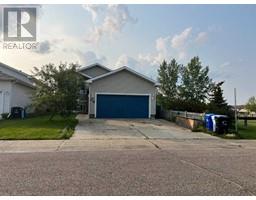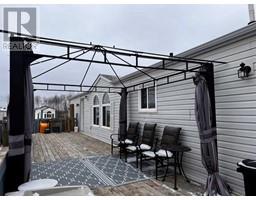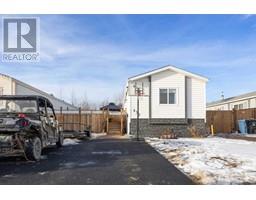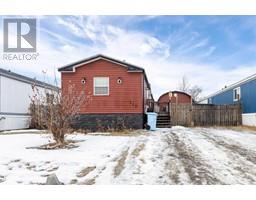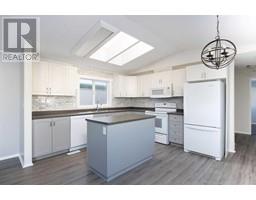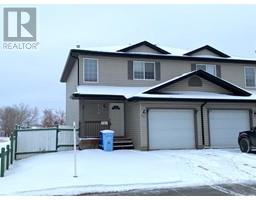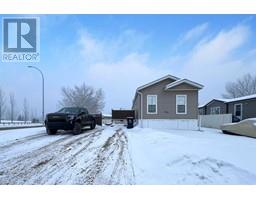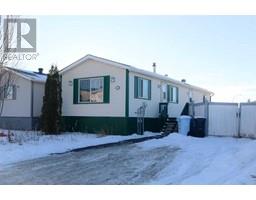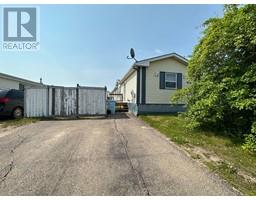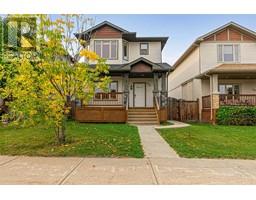25, 187 Millennium Gate Timberlea, Fort McMurray, Alberta, CA
Address: 25, 187 Millennium Gate, Fort McMurray, Alberta
Summary Report Property
- MKT IDA2085828
- Building TypeRow / Townhouse
- Property TypeSingle Family
- StatusBuy
- Added19 weeks ago
- Bedrooms2
- Bathrooms2
- Area893 sq. ft.
- DirectionNo Data
- Added On14 Dec 2023
Property Overview
END UNIT, FRESHLEY PAINTED THROUGHOUT AND IMMEDIATE OCCUPANCY ! This complex is under NEW PROPERTY MANAGEMENT and is well managed and has no insurance issues This townhouse in located within walking distance to two elementary schools, park, shopping and site and transit bus stops. The exterior of this home offers 2 car parking with also features a shed and plug in outlet for your car. Inside this open concept home you have a Super clean and well cared for home offering a kitchen with upgraded stainless appliances., ample cupboard and counter top space. There is a front living room and dining nook area. The main level also features a 2 pc powder room. Upstairs you 2 large bedrooms, master bedroom featuring a walk in closet. The upper level offers a full 4 pc bathroom. The basement awaits future development which could include a 4 bathroom, bedroom and family room. This home has been recently painted on the main and upper level. In addition home and carpets have been professionally cleaned. This home is move in ready at an affordable price. Condo fees are $367.00 and include water, sewer, exterior insurance, garbage pick up and common area Maintenance. Call today for your personal tour. (id:51532)
Tags
| Property Summary |
|---|
| Building |
|---|
| Land |
|---|
| Level | Rooms | Dimensions |
|---|---|---|
| Second level | 4pc Bathroom | 4.92 Ft x 7.58 Ft |
| Bedroom | 11.50 Ft x 13.00 Ft | |
| Primary Bedroom | 15.08 Ft x 11.25 Ft | |
| Basement | Other | 28.00 Ft x 14.58 Ft |
| Main level | 2pc Bathroom | 4.83 Ft x 4.92 Ft |
| Dining room | 6.08 Ft x 11.08 Ft | |
| Kitchen | 10.33 Ft x 11.00 Ft | |
| Living room | 12.67 Ft x 10.33 Ft |
| Features | |||||
|---|---|---|---|---|---|
| See remarks | Other | Parking | |||
| None | Refrigerator | Dishwasher | |||
| Stove | Microwave | Washer & Dryer | |||
| None | |||||




















