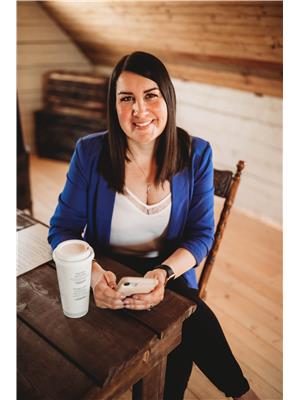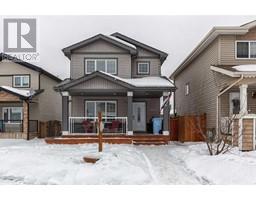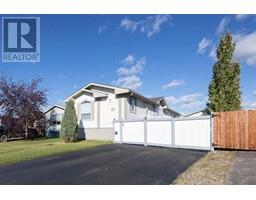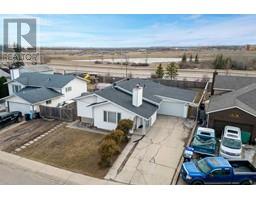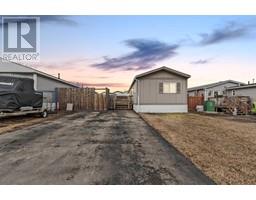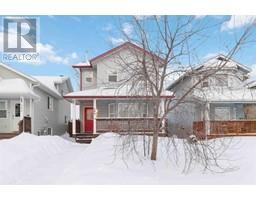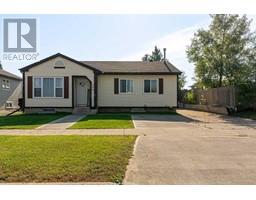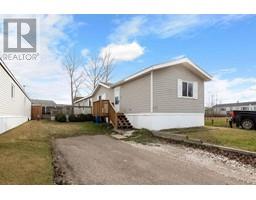133 Grouse Way Eagle Ridge, Fort McMurray, Alberta, CA
Address: 133 Grouse Way, Fort McMurray, Alberta
5 Beds5 Baths2303 sqftStatus: Buy Views : 513
Price
$550,000
Summary Report Property
- MKT IDA2187161
- Building TypeHouse
- Property TypeSingle Family
- StatusBuy
- Added17 hours ago
- Bedrooms5
- Bathrooms5
- Area2303 sq. ft.
- DirectionNo Data
- Added On20 May 2025
Property Overview
Located in the heart of Eagle Ridge, this spacious two story home faced a pond and boasts back alley access with a double attached garage and parking. The main floor offers a formal living room, dining room, eat-in kitchen, family room, office and half bathroom. Upstairs, you will find a huge primary bedroom with oversized walk in closet and open en-suite with large jetted tub, walk-in shower and water closet. There are two more bedrooms each with their own walk-in closet, a 4 piece bathroom and two bonus spaces. The basement offers a suite with an eat-in kitchen, living room, 3 bedrooms and 2 bathrooms. Property is "sold as is, where is" (id:51532)
Tags
| Property Summary |
|---|
Property Type
Single Family
Building Type
House
Storeys
2
Square Footage
2303 sqft
Community Name
Eagle Ridge
Subdivision Name
Eagle Ridge
Title
Freehold
Land Size
4923.57 sqft|4,051 - 7,250 sqft
Built in
2009
Parking Type
Attached Garage(2),Parking Pad
| Building |
|---|
Bedrooms
Above Grade
3
Below Grade
2
Bathrooms
Total
5
Partial
1
Interior Features
Appliances Included
See remarks
Flooring
Other
Basement Type
Full (Finished)
Building Features
Features
See remarks, Back lane
Foundation Type
Poured Concrete
Style
Detached
Construction Material
Poured concrete
Square Footage
2303 sqft
Total Finished Area
2303 sqft
Structures
Deck
Heating & Cooling
Cooling
See Remarks
Heating Type
See remarks
Exterior Features
Exterior Finish
Concrete
Parking
Parking Type
Attached Garage(2),Parking Pad
Total Parking Spaces
5
| Land |
|---|
Lot Features
Fencing
Not fenced
Other Property Information
Zoning Description
R1
| Level | Rooms | Dimensions |
|---|---|---|
| Second level | 4pc Bathroom | .00 Ft x .00 Ft |
| 4pc Bathroom | .00 Ft x .00 Ft | |
| Primary Bedroom | 1.08 Ft x 1.00 Ft | |
| Bedroom | 1.00 Ft x 1.00 Ft | |
| Bedroom | 1.00 Ft x 1.00 Ft | |
| Basement | Bedroom | 1.00 Ft x 1.00 Ft |
| Bedroom | 1.00 Ft x 1.00 Ft | |
| 4pc Bathroom | Measurements not available | |
| Main level | Kitchen | 1.00 Ft x 1.00 Ft |
| Living room | 1.00 Ft x 1.00 Ft | |
| 2pc Bathroom | .00 Ft x .00 Ft | |
| 4pc Bathroom | Measurements not available |
| Features | |||||
|---|---|---|---|---|---|
| See remarks | Back lane | Attached Garage(2) | |||
| Parking Pad | See remarks | See Remarks | |||








































