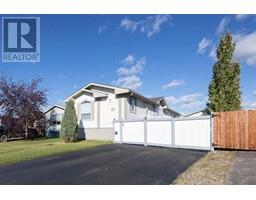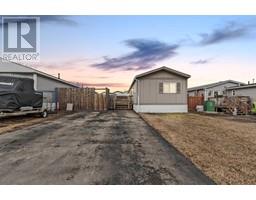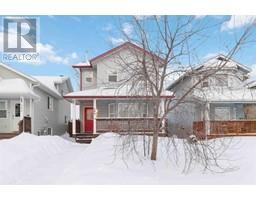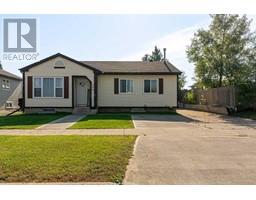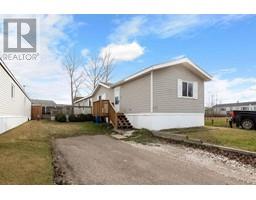14, 400 Sparrow Hawk Drive Eagle Ridge, Fort McMurray, Alberta, CA
Address: 14, 400 Sparrow Hawk Drive, Fort McMurray, Alberta
Summary Report Property
- MKT IDA2214733
- Building TypeRow / Townhouse
- Property TypeSingle Family
- StatusBuy
- Added4 days ago
- Bedrooms3
- Bathrooms4
- Area1224 sq. ft.
- DirectionNo Data
- Added On06 May 2025
Property Overview
Step inside and enjoy a spacious main floor living area that leads into your beautiful kitchen complete with quartz countertops, stainless steel appliances and an eat-up island. Your laundry is conveniently located on the main floor as well. Upstairs, you’ll find two good sized bedrooms and a full bathroom. Finishing off the second floor is your primary suite with stunning ensuite, walk-in closet AND your own private balcony! Notice the upgraded Hunter Douglas blinds throughout! Home is equipped with hot water on-demand (maintained and cleaned last year).Downstairs, the fully finished basement with in-floor heating, large windows & 9 foot ceilings is a great addition with a large living area, full bathroom, separate laundry, and a kitchen with fridge & dishwasher plus a 220 receptacle for a stove — ideal for guests, teens, or potential rental income. (Currently set up for a home business, but will easily be back to the open space)Outside, enjoy your fenced yard for added privacy and a safe space for kids or pets. Don’t forget the bonus of a single detached heated garage, perfect for Alberta winters!Whether you’re looking for the perfect starter home or a turnkey investment in a family-focused, amenity-rich neighborhood, this one checks all the boxes. (id:51532)
Tags
| Property Summary |
|---|
| Building |
|---|
| Land |
|---|
| Level | Rooms | Dimensions |
|---|---|---|
| Second level | 3pc Bathroom | 5.00 Ft x 7.42 Ft |
| 4pc Bathroom | 5.00 Ft x 8.25 Ft | |
| Bedroom | 9.33 Ft x 12.17 Ft | |
| Bedroom | 10.58 Ft x 13.92 Ft | |
| Primary Bedroom | 15.67 Ft x 11.08 Ft | |
| Basement | 4pc Bathroom | 4.92 Ft x 8.42 Ft |
| Recreational, Games room | 14.50 Ft x 30.75 Ft | |
| Furnace | 6.00 Ft x 7.42 Ft | |
| Main level | 2pc Bathroom | 2.75 Ft x 6.67 Ft |
| Dining room | 12.58 Ft x 9.25 Ft | |
| Kitchen | 12.58 Ft x 10.92 Ft | |
| Living room | 15.92 Ft x 12.00 Ft |
| Features | |||||
|---|---|---|---|---|---|
| Back lane | Wet bar | Garage | |||
| Heated Garage | Detached Garage(1) | Washer | |||
| Refrigerator | Range - Electric | Dishwasher | |||
| Dryer | Microwave | Washer/Dryer Stack-Up | |||
| Central air conditioning | |||||




































