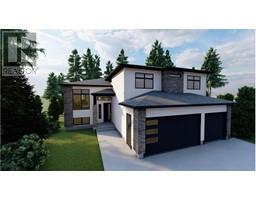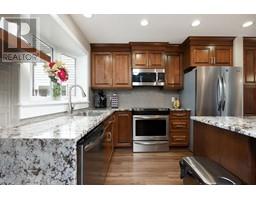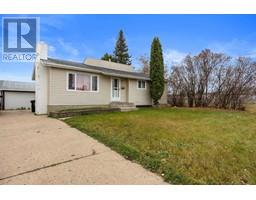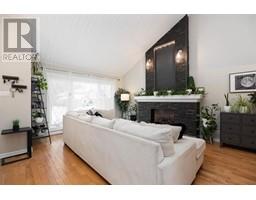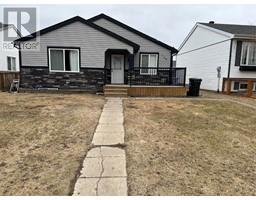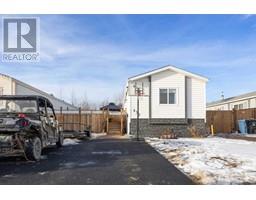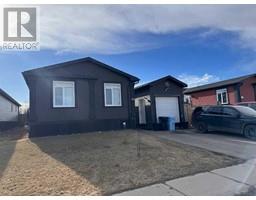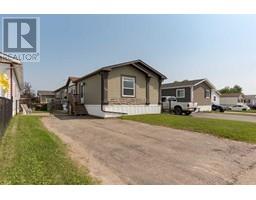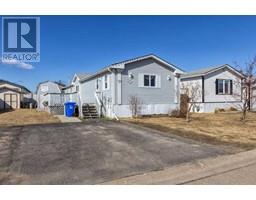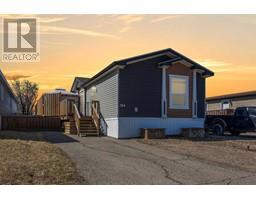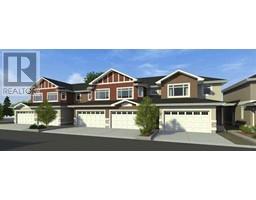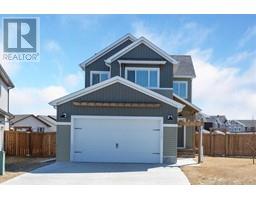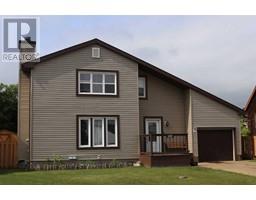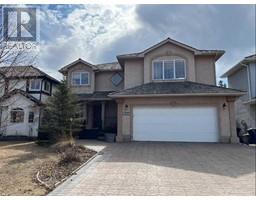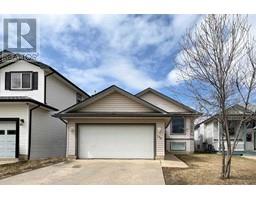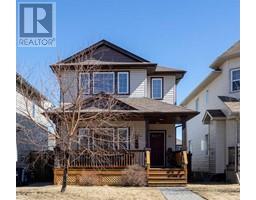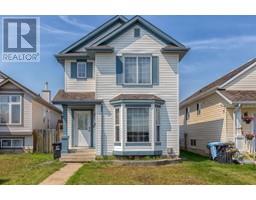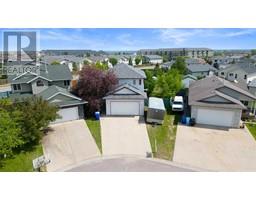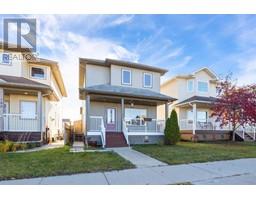145 Athabasca Crescent Abasand, Fort McMurray, Alberta, CA
Address: 145 Athabasca Crescent, Fort McMurray, Alberta
Summary Report Property
- MKT IDA2102560
- Building TypeHouse
- Property TypeSingle Family
- StatusBuy
- Added14 weeks ago
- Bedrooms3
- Bathrooms3
- Area1428 sq. ft.
- DirectionNo Data
- Added On22 Jan 2024
Property Overview
BUY NOW AND HAVE THE OPPORTUNITY TO PICK THE INTERIOR COLORS! Introducing 145 Athabasca Crescent. Boasting a great family oriented location only steps from a playground and an elementary school. This property offers a spacious main level that seamlessly blends the kitchen, dining and living areas, complete with a powder room and easy access to the attached, heated garage. The kitchen is a standout feature, showcasing modern cabinetry, sleek quartz countertops, and stainless steel appliances. A cozy living room and inviting dining nook complete the main level. Upstairs, discover three bedrooms including the primary bedroom, complete with a walk-in closet and a luxurious 4-piece ensuite bathroom. This home has been built by a reputable builder with years of experience and a proven track record of satisfied customers. Plus, you can rest assured knowing that it comes with a 10-year new home warranty. Other notable features of this property include an upgraded trim package throughout, a separate entrance to the basement, roughed-in infloor heating, and the potential for a future basement development or suite (subject to RMWB approval). The backyard boasts a large deck and is ready for your landscaping vision. Target completion for this home is 6 months after construction starts. The builder has other homes available to show you their quality of finishing work. Even the most discerning buyer will love the high end finishings in this property such as tall baseboards, durable LVP flooring running throughout this home, quartz countertops, feature walls and more. The builder will finish the front driveway and walkway, front and back grading and rear deck. RMS taken from blueprint and pictures are from a previously built home. (id:51532)
Tags
| Property Summary |
|---|
| Building |
|---|
| Land |
|---|
| Level | Rooms | Dimensions |
|---|---|---|
| Second level | Bedroom | 3.35 M x 4.27 M |
| Bedroom | 2.44 M x 3.66 M | |
| Primary Bedroom | 3.05 M x 5.18 M | |
| Main level | 2pc Bathroom | Measurements not available |
| 4pc Bathroom | Measurements not available | |
| 4pc Bathroom | Measurements not available | |
| Living room | 3.66 M x 4.57 M | |
| Kitchen | 2.74 M x 4.88 M |
| Features | |||||
|---|---|---|---|---|---|
| See remarks | Other | PVC window | |||
| Other | Parking Pad | Detached Garage(1) | |||
| Washer | Refrigerator | Dishwasher | |||
| Stove | Dryer | See remarks | |||
| Garage door opener | Separate entrance | None | |||




















