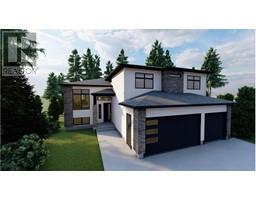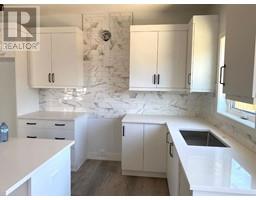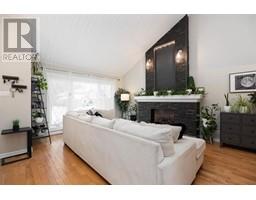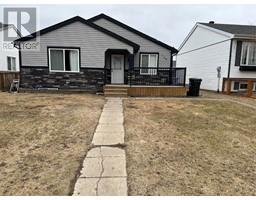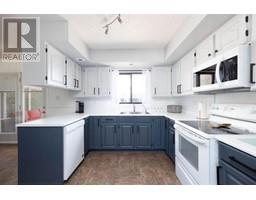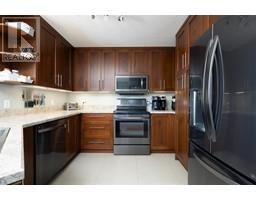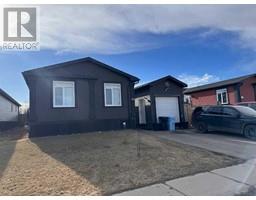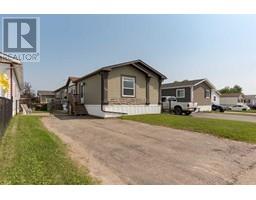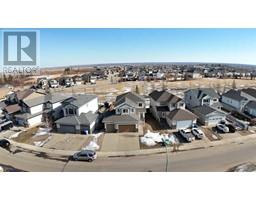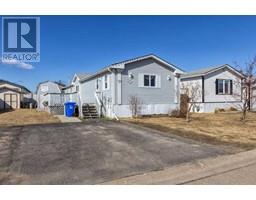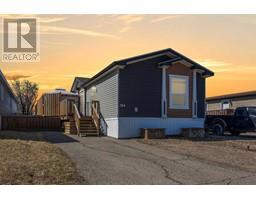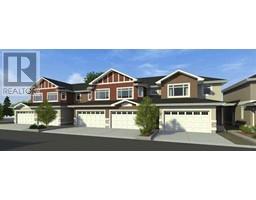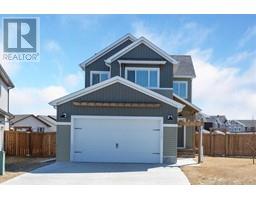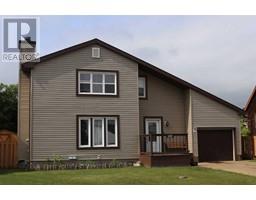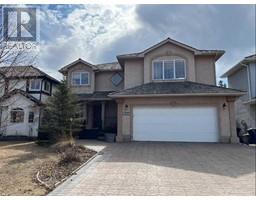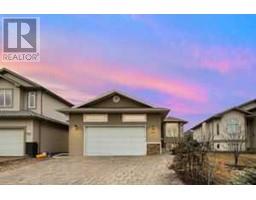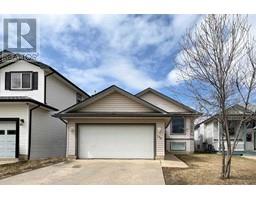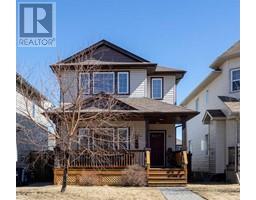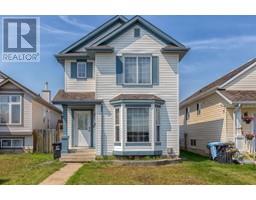15 Maciver Street Downtown, Fort McMurray, Alberta, CA
Address: 15 Maciver Street, Fort McMurray, Alberta
Summary Report Property
- MKT IDA2105377
- Building TypeHouse
- Property TypeSingle Family
- StatusBuy
- Added12 weeks ago
- Bedrooms4
- Bathrooms3
- Area1015 sq. ft.
- DirectionNo Data
- Added On02 Feb 2024
Property Overview
Welcome to the house with a SECRET ROOM! Discover the charm and mystery of this captivating residence, complete with a SECRET ROOM that's sure to delight all Harry Potter fans. With 3 + 1 bedroom, 2.5 bath home is the perfect fit for first-time homeowners looking for something truly special. Nestled in a central downtown location, there are no neighbors beside you, offering the tranquility of living next to a greenspace. As you step inside, you'll be welcomed by a spacious living room boasting a large picture window that frames the front yard. The laminate flooring and the wood-burning fireplace sets the scene for cozy evenings. Off the living room is a dining nook and a bright kitchen with oak cabinetry. Down the hall you will find a 4PC bathroom and 3 bedrooms including the primary bedroom featuring it’s own 2-piece ensuite. But the real magic happens downstairs in the basement, where you'll find a SEPARATE ENTRANCE, a SAUNA to relax in after a long day, a built-in bar for entertaining, and built-in bookshelves that create a cozy reading nook. A wine cellar or cold storage room provides the perfect space for your prized bottles. However, the highlight of this basement is the secret room tucked behind the bookshelves in the bedroom, making it the ultimate hidden gem for all Harry Potter enthusiasts. Outside, a paved driveway offers room for at least 4 vehicles, and there's a single detached garage for your convenience. A fire wall separates the garage from the neighbor's garage, ensuring safety and peace of mind. Located centrally downtown, you'll enjoy the convenience of being within walking distance to shopping and Syne Park. This home is truly a one-of-a-kind find, offering the perfect blend of mystery, charm, and comfort. Don't miss your chance to call it your own – schedule a viewing today! (id:51532)
Tags
| Property Summary |
|---|
| Building |
|---|
| Land |
|---|
| Level | Rooms | Dimensions |
|---|---|---|
| Basement | 3pc Bathroom | Measurements not available |
| Recreational, Games room | 6.12 M x 8.05 M | |
| Bedroom | 3.18 M x 2.95 M | |
| Main level | 2pc Bathroom | Measurements not available |
| 4pc Bathroom | Measurements not available | |
| Living room | 2.87 M x 2.95 M | |
| Kitchen | 3.96 M x 3.02 M | |
| Living room | 3.61 M x 4.37 M | |
| Bedroom | 2.95 M x 2.80 M | |
| Primary Bedroom | 3.94 M x 3.25 M | |
| Bedroom | 2.62 M x 2.69 M |
| Features | |||||
|---|---|---|---|---|---|
| Detached Garage(1) | Washer | Refrigerator | |||
| Dishwasher | Stove | Dryer | |||
| See remarks | Separate entrance | None | |||































