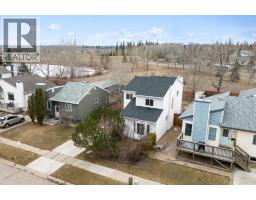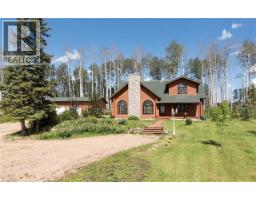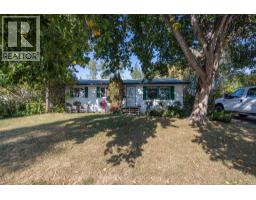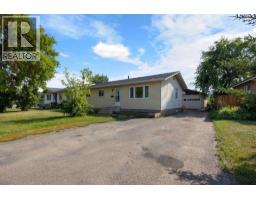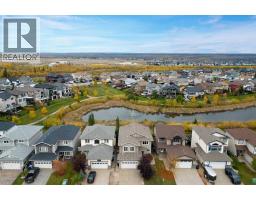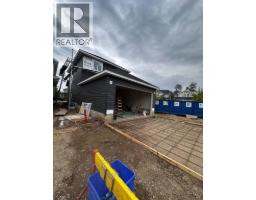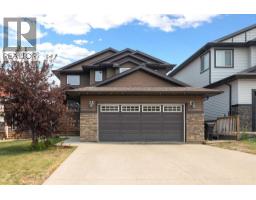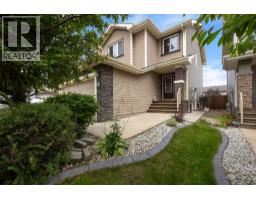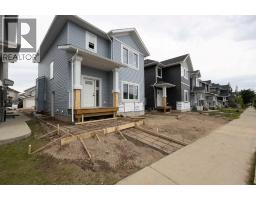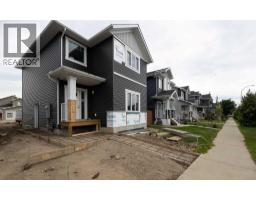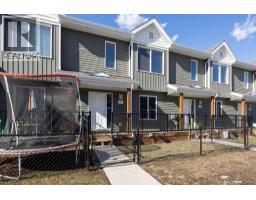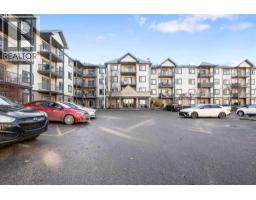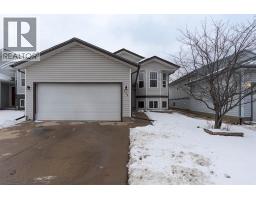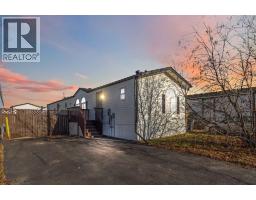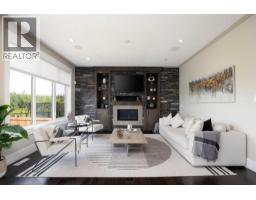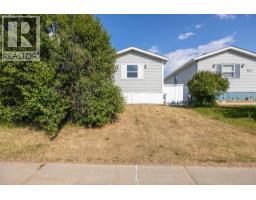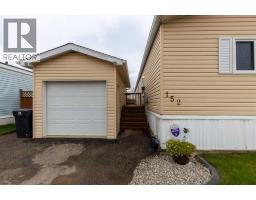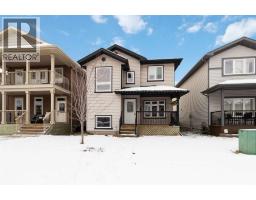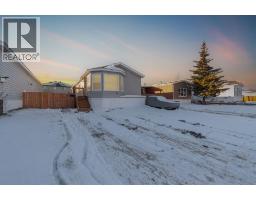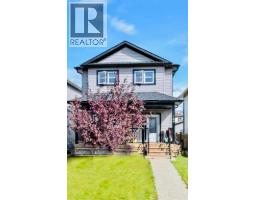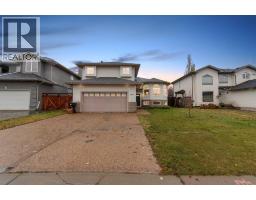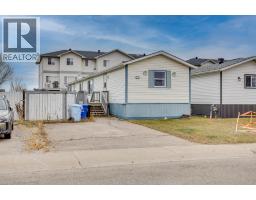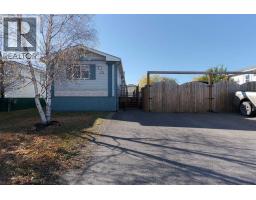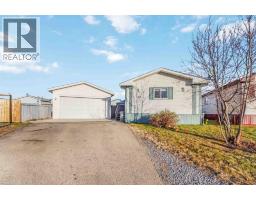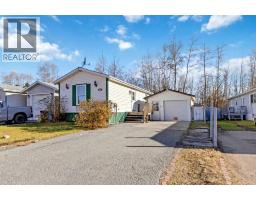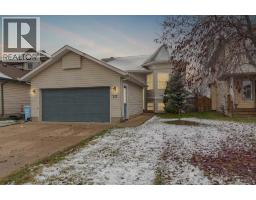162 St. Laurent Way Timberlea, Fort McMurray, Alberta, CA
Address: 162 St. Laurent Way, Fort McMurray, Alberta
Summary Report Property
- MKT IDA2265885
- Building TypeHouse
- Property TypeSingle Family
- StatusBuy
- Added10 weeks ago
- Bedrooms4
- Bathrooms4
- Area1837 sq. ft.
- DirectionNo Data
- Added On21 Oct 2025
Property Overview
CALLING ALL SAVVY BUYERS! BACKING ON TO THE PARK! Beautiful and Spacious 2 story home built by master builder Gannet Homes, features BRAND NEW shingles just installed (2025) has a separate entrance to a developed basement and offers lots to the savvy buyer! Looking for all the bells and whistles? You found it! From the grand foyer to the archways and pillars that greet you on the main floor, surrounded by hardwood and laminate flooring, with a big open concept kitchen, walk thru butler pantry to a mud room with main floor laundry, and stylish powder room for your guests. Perfect for the chef of the home is the kitchen which has loads of countertops, cabinets and a huge island, flowing seamlessly into the dining area and a beautiful great room with archways and pillars and cozy gas fireplace with above entertainment nook above, to entertain family and friends. Glide up the wide staircase to the second floor to discover 3 generous sized bedrooms, 2 bathrooms with the primary bedroom featuring a HUGE walk in closet and its own private bath that has jetted tub and separate shower. The basement is developed with a bedroom, flex room (being used now as a bedroom) family room, and a 4pc bathroom with jetted tub and cozy gas stove style fireplace. There is also separate laundry and a kitchenette. For boys with toys, The double attached garage is heated & the wide driveway has lots of room for parking! Sit on your back deck overlooking the park and enjoy summer BBQ’s or just relax and enjoy the sunshine! Sounds like your home? Call today and start packing! (id:51532)
Tags
| Property Summary |
|---|
| Building |
|---|
| Land |
|---|
| Level | Rooms | Dimensions |
|---|---|---|
| Second level | 4pc Bathroom | .00 Ft x .00 Ft |
| 4pc Bathroom | .00 Ft x .00 Ft | |
| Primary Bedroom | 14.08 Ft x 16.42 Ft | |
| Bedroom | 10.08 Ft x 10.92 Ft | |
| Bedroom | 9.83 Ft x 10.50 Ft | |
| Basement | Other | 9.25 Ft x 7.08 Ft |
| Bedroom | 11.42 Ft x 12.17 Ft | |
| 4pc Bathroom | .00 Ft x .00 Ft | |
| Laundry room | .00 Ft x .00 Ft | |
| Main level | 2pc Bathroom | .00 Ft x .00 Ft |
| Other | 6.25 Ft x 8.50 Ft | |
| Eat in kitchen | 14.58 Ft x 16.42 Ft | |
| Dining room | 8.00 Ft x 12.00 Ft | |
| Living room | 16.50 Ft x 12.17 Ft | |
| Laundry room | .00 Ft x .00 Ft |
| Features | |||||
|---|---|---|---|---|---|
| Other | Concrete | Attached Garage(2) | |||
| Garage | Heated Garage | See remarks | |||
| Central air conditioning | |||||





































