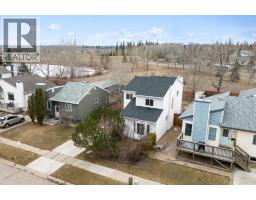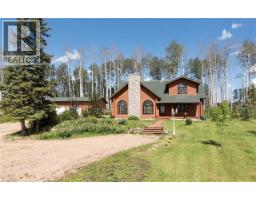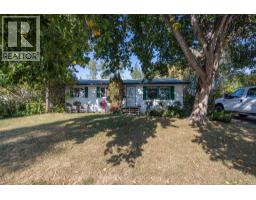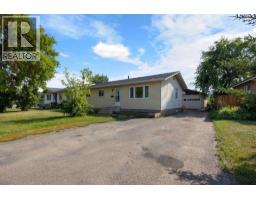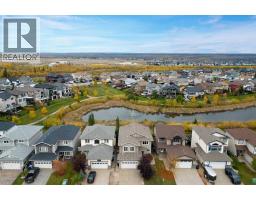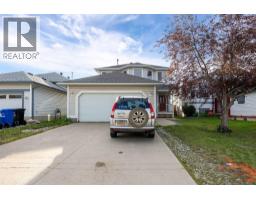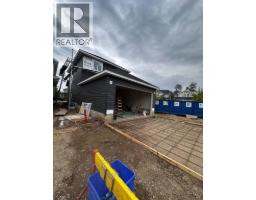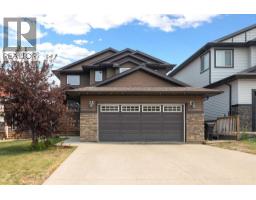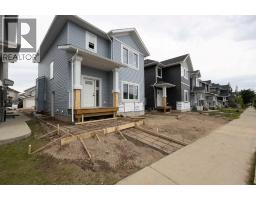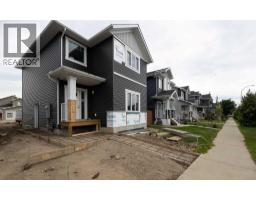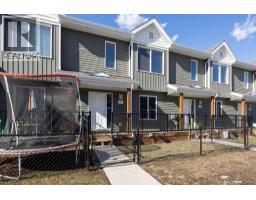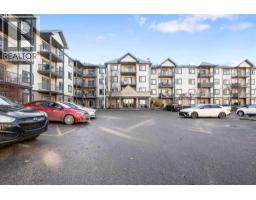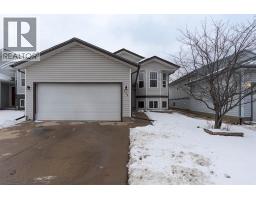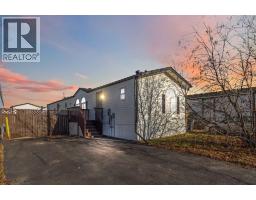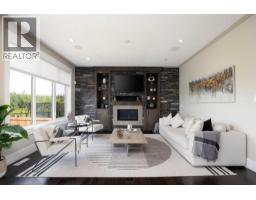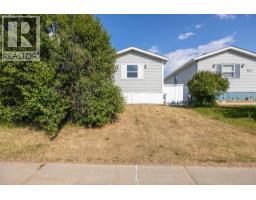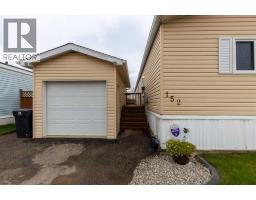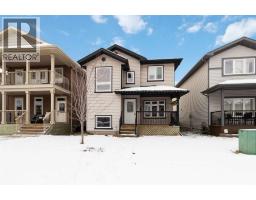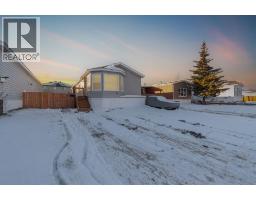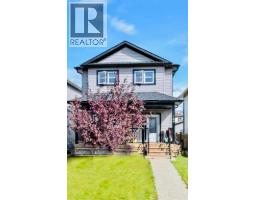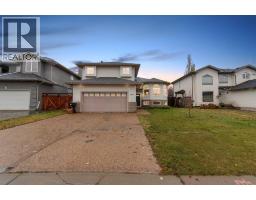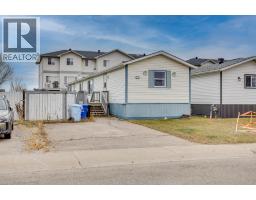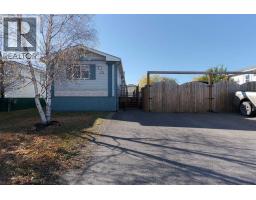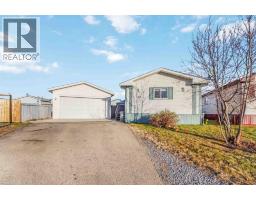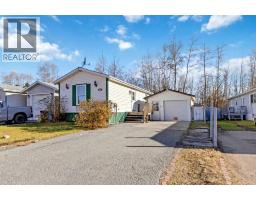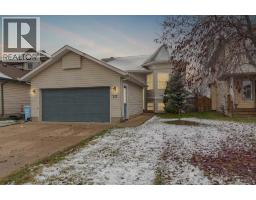188 Gravelstone Way Stonecreek, Fort McMurray, Alberta, CA
Address: 188 Gravelstone Way, Fort McMurray, Alberta
Summary Report Property
- MKT IDA2265625
- Building TypeHouse
- Property TypeSingle Family
- StatusBuy
- Added9 weeks ago
- Bedrooms4
- Bathrooms4
- Area1665 sq. ft.
- DirectionNo Data
- Added On01 Nov 2025
Property Overview
WOW! Let your love storey begin here! Sit on your covered back deck over looking a tiered patio with interlocking brick and beautiful fenced yard. The beautiful home will steal your heart the spacious entry way leads to a powder room for your guests. The kitchen features a large butler pantry that leads into your mud room connected to the double attached heated garage, perfect for bringing in your groceries! The kitchen has a eat up island, lots of cabinets seamlessly connecting to you the living room with gas fireplace and dining room great for entertaining family and friends. The Patio doors lead to a big deck covered by a gazebo. Step down to a interlocking brick patio connecting to your fenced in back yard. Back inside you will discover on the 2nd floor a cozy bonus room, 3 good size bedrooms, 2 full bathrooms with the primary bedroom having its own 4pc ensuite and walk in closet with built in organizer and separate Cloths cabinet. The basement is fully developed with SEPARATE Entrance to a large one bedroom, spacious family room, kitchenette area, great for the savvy buyer. Bonus: Central Air for those hot summer days, Heated Garage and more. ACT NOW! Call today and start packing! (id:51532)
Tags
| Property Summary |
|---|
| Building |
|---|
| Land |
|---|
| Level | Rooms | Dimensions |
|---|---|---|
| Second level | Bonus Room | 11.25 Ft x 9.67 Ft |
| Primary Bedroom | 13.42 Ft x 14.00 Ft | |
| 4pc Bathroom | .00 Ft x .00 Ft | |
| Bedroom | 13.25 Ft x 12.00 Ft | |
| Bedroom | 11.42 Ft x 12.00 Ft | |
| 4pc Bathroom | .00 Ft x .00 Ft | |
| Laundry room | .00 Ft x .00 Ft | |
| Other | .00 Ft x .00 Ft | |
| Basement | 3pc Bathroom | .00 Ft x .00 Ft |
| Bedroom | 13.08 Ft x 12.58 Ft | |
| Living room/Dining room | 13.08 Ft x 12.58 Ft | |
| Other | 16.42 Ft x 24.92 Ft | |
| Laundry room | .00 Ft x .00 Ft | |
| Main level | 2pc Bathroom | .00 Ft x .00 Ft |
| Living room | 12.17 Ft x 14.92 Ft | |
| Dining room | 12.92 Ft x 6.92 Ft | |
| Kitchen | 12.92 Ft x 11.75 Ft | |
| Pantry | .00 Ft x .00 Ft |
| Features | |||||
|---|---|---|---|---|---|
| Detached Garage(2) | Garage | Heated Garage | |||
| See remarks | Separate entrance | Walk-up | |||
| Central air conditioning | |||||









































