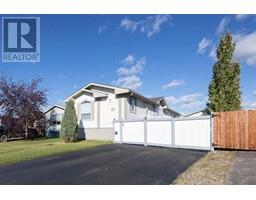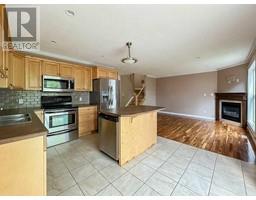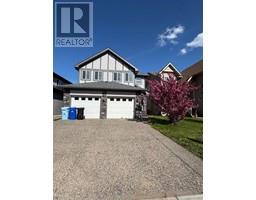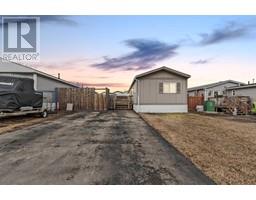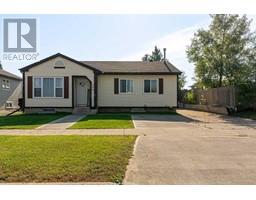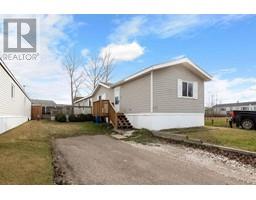166 Grayling Crescent Grayling Terrace, Fort McMurray, Alberta, CA
Address: 166 Grayling Crescent, Fort McMurray, Alberta
Summary Report Property
- MKT IDA2226798
- Building TypeHouse
- Property TypeSingle Family
- StatusBuy
- Added2 days ago
- Bedrooms4
- Bathrooms3
- Area1409 sq. ft.
- DirectionNo Data
- Added On02 Jul 2025
Property Overview
Tucked alongside the scenic Hangingstone River valley, this charming home offers the feel of a quiet small-town community—just minutes from downtown. This charming subdivision is so quiet many people live in Fort McMurray for years without know it exists. Ideally located across from a playground and water park, it's perfect for young families. The main floor welcomes you with a convenient half bath, a bright dining nook, and a cozy sunken living room. The spacious kitchen features tile flooring and patio doors that open to a deck and fully fenced backyard—great for summer BBQs and outdoor fun. Upstairs, you’ll find matching laminate flooring throughout, two generously sized children’s bedrooms, a large 4-piece bathroom, and a primary suite complete with dual closets and a 4-piece ensuite with double sinks. The fully finished basement offers even more living space with a fourth bedroom and a comfortable family room—ideal for movie nights or a play area. Additional highlights include a double-car driveway, single-car garage, vinyl windows, and a corner lot that provides extra yard space and backyard access. This well-maintained home is move-in ready and waiting for its next chapter! Sold as is where is! (id:51532)
Tags
| Property Summary |
|---|
| Building |
|---|
| Land |
|---|
| Level | Rooms | Dimensions |
|---|---|---|
| Second level | 4pc Bathroom | Measurements not available |
| 4pc Bathroom | Measurements not available | |
| Bedroom | 10.33 Ft x 9.00 Ft | |
| Bedroom | 10.58 Ft x 9.25 Ft | |
| Primary Bedroom | 10.58 Ft x 13.83 Ft | |
| Basement | Bedroom | 13.08 Ft x 9.83 Ft |
| Family room | 12.17 Ft x 17.58 Ft | |
| Main level | 2pc Bathroom | Measurements not available |
| Dining room | 14.42 Ft x 9.67 Ft | |
| Kitchen | 13.67 Ft x 12.83 Ft | |
| Living room | 12.83 Ft x 12.83 Ft |
| Features | |||||
|---|---|---|---|---|---|
| PVC window | Other | Parking Pad | |||
| Attached Garage(1) | See remarks | None | |||









































