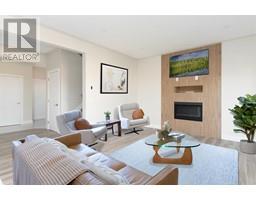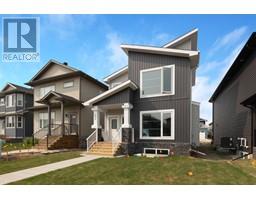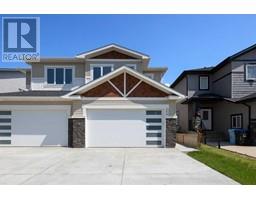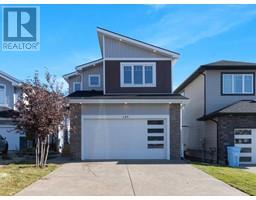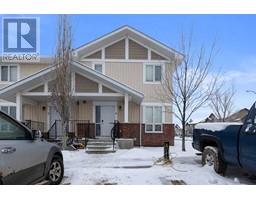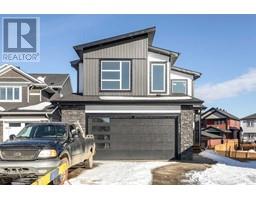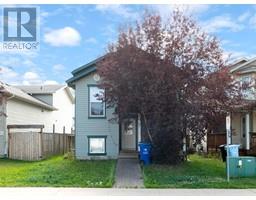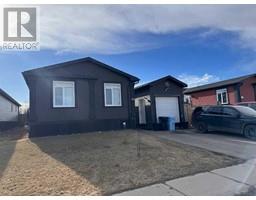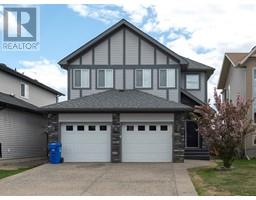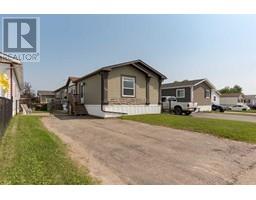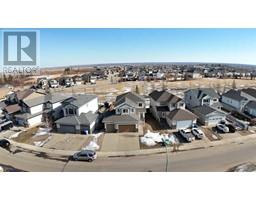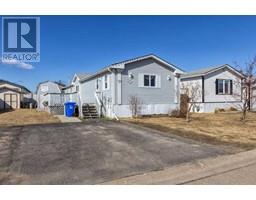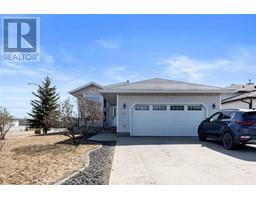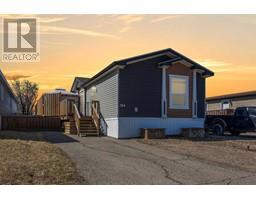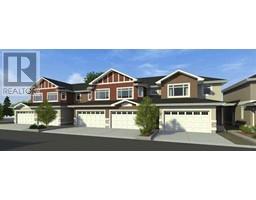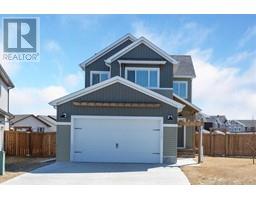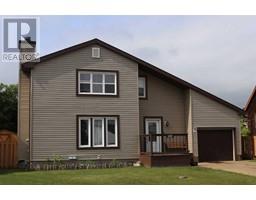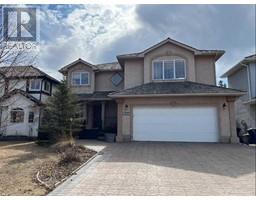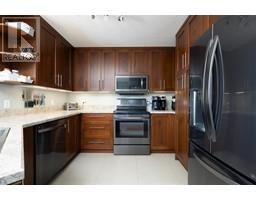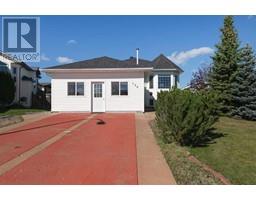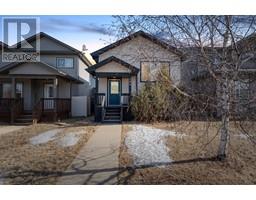216 Grenfell Crescent Gregoire Park, Fort McMurray, Alberta, CA
Address: 216 Grenfell Crescent, Fort McMurray, Alberta
Summary Report Property
- MKT IDA2092872
- Building TypeManufactured Home/Mobile
- Property TypeSingle Family
- StatusBuy
- Added13 weeks ago
- Bedrooms2
- Bathrooms1
- Area1144 sq. ft.
- DirectionNo Data
- Added On30 Jan 2024
Property Overview
Welcome to 216 Grenfell Crescent – Your Dream Home Awaits!Discover the Epitome of modern living in this meticulous 3-bedroom mobile home nestled on its expansive 4,542 sq foot lot. Boasting a rejuvenated ambiance, this residence exudes timeless charm.Step through the Grand entrance, adorned with a spacious front veranda, and into the thoughtfully designed interior. The welcoming mudroom offers ample storage, setting the tone for an organized and stylish home. The master bedroom beckons with a generous walk-in closet, complemented by a luxurious bath featuring a corner jetted tub. Two additional bedrooms provide flexibility and comfort for a growing family or guests.The heart of the home unfolds in the open-concept living and kitchen area, where a set of elegant French doors seamlessly connect the spaces. Imagine entertaining in the well-appointed kitchen, surrounded by a design that encourages socializing and culinary delights. Adjacent is the dining area, creating a harmonious flow for both everyday living and special occasions.Step outside into your private oasis, where a 12x20 shop with overhead storage awaits your projects and passions. The 4542 sqft lot offers abundant space for all your storage needs, while a sprawling brick patio sets the stage for outdoor gatherings and relaxation.Take advantage of this exceptional opportunity – call today to schedule your private showing! Don't miss the chance to make this gem your own. (id:51532)
Tags
| Property Summary |
|---|
| Building |
|---|
| Land |
|---|
| Level | Rooms | Dimensions |
|---|---|---|
| Main level | 4pc Bathroom | 5.83 Ft x 9.50 Ft |
| Bedroom | 8.67 Ft x 10.58 Ft | |
| Dining room | 10.50 Ft x 10.50 Ft | |
| Family room | 11.67 Ft x 16.08 Ft | |
| Kitchen | 8.92 Ft x 13.42 Ft | |
| Laundry room | 7.75 Ft x 11.00 Ft | |
| Living room | 10.50 Ft x 15.67 Ft | |
| Primary Bedroom | 12.08 Ft x 9.42 Ft |
| Features | |||||
|---|---|---|---|---|---|
| Other | Parking | Parking Pad | |||
| RV | Detached Garage(1) | See remarks | |||
| None | |||||

















