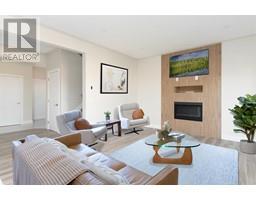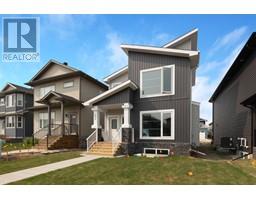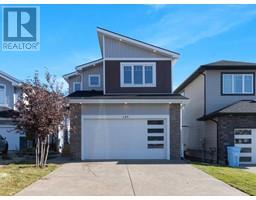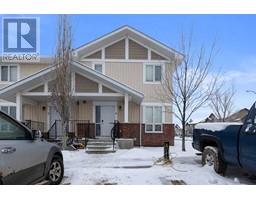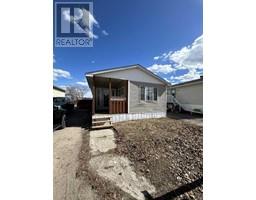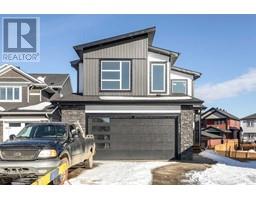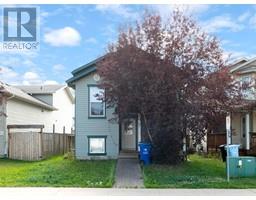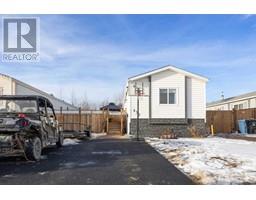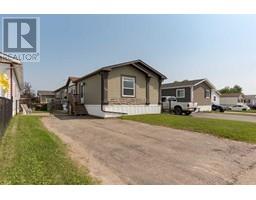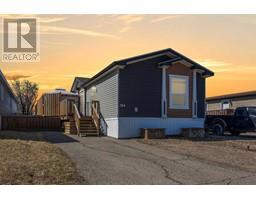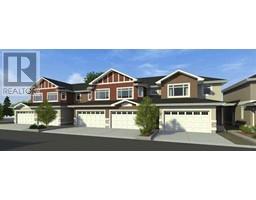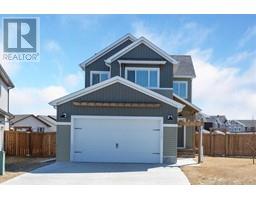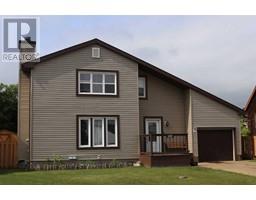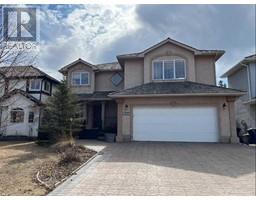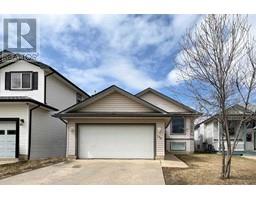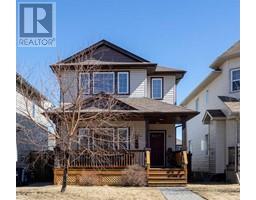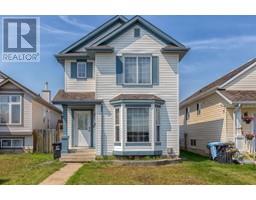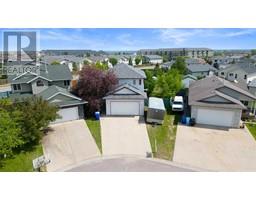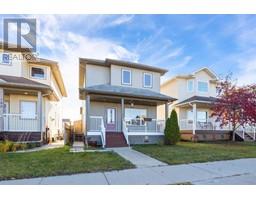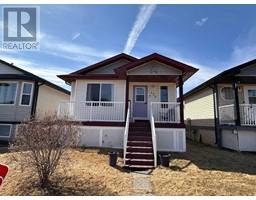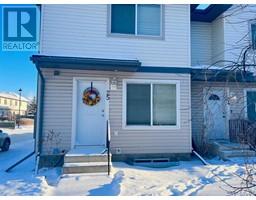209 Siltstone Place Stonecreek, Fort McMurray, Alberta, CA
Address: 209 Siltstone Place, Fort McMurray, Alberta
Summary Report Property
- MKT IDA2102073
- Building TypeDuplex
- Property TypeSingle Family
- StatusBuy
- Added14 weeks ago
- Bedrooms4
- Bathrooms4
- Area1622 sq. ft.
- DirectionNo Data
- Added On22 Jan 2024
Property Overview
Introducing an Exceptional NEW Construction Home Located in the Desirable StoneCreek Community, offering remarkable value at an Affordable price. This Unique Property Boasts a Double Attached Garage and a Walkout Basement with a thoughtfully designed One Bedroom Legal suite.As you Step inside, you'll immediately be captivated by the Abundance of Natural light that fills the space. The kitchen is a true centerpiece, featuring a large granite island, ample cupboard space, and a convenient Walk-in Pantry.Moving upstairs, you'll discover a spacious BONUS ROOM, perfect for relaxation or entertainment. Additionally, two generously sized bedrooms and a full bathroom provide comfortable living quarters for the entire family. The master suite is a private retreat, complete with a walk-in closet and an ensuite bathroom.Throughout the home, all the Bedrooms are Equipped with custom built-in shelving, adding a touch of Sophistication and Practicality.The One Bedroom legal suite is meticulously crafted with the same attention to detail and design as the main floor, ensuring a cohesive and stylish living space.Furthermore, this Exceptional Home offers the convenience of a double attached Garage and has been prepped with Rough in For A/C, providing comfort and convenience during warm weather.Don't miss out on the opportunity to own this remarkable new construction home in StoneCreek, offering unparalleled value and a truly unique living experience. Schedule a viewing today and envision the possibilities this home has to offer. (id:51532)
Tags
| Property Summary |
|---|
| Building |
|---|
| Land |
|---|
| Level | Rooms | Dimensions |
|---|---|---|
| Main level | 2pc Bathroom | 7.33 Ft x 2.92 Ft |
| Dining room | 8.17 Ft x 10.17 Ft | |
| Foyer | 11.42 Ft x 8.17 Ft | |
| Kitchen | 11.25 Ft x 13.75 Ft | |
| Living room | 11.00 Ft x 15.25 Ft | |
| Upper Level | 4pc Bathroom | 5.58 Ft x 9.00 Ft |
| 4pc Bathroom | 5.08 Ft x 8.75 Ft | |
| Bedroom | 9.42 Ft x 13.08 Ft | |
| Bedroom | 9.58 Ft x 13.08 Ft | |
| Family room | 13.75 Ft x 11.25 Ft | |
| Primary Bedroom | 13.17 Ft x 14.92 Ft | |
| Other | 5.75 Ft x 8.92 Ft | |
| Unknown | 4pc Bathroom | 8.83 Ft x 5.00 Ft |
| Bedroom | 8.83 Ft x 15.33 Ft | |
| Kitchen | 11.42 Ft x 13.67 Ft | |
| Recreational, Games room | 9.17 Ft x 15.42 Ft | |
| Furnace | 9.25 Ft x 7.58 Ft |
| Features | |||||
|---|---|---|---|---|---|
| See remarks | PVC window | No Animal Home | |||
| No Smoking Home | Concrete | Attached Garage(2) | |||
| See remarks | Separate entrance | Walk out | |||
| Suite | See Remarks | ||||






























