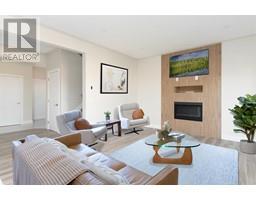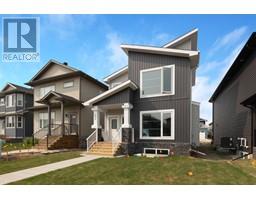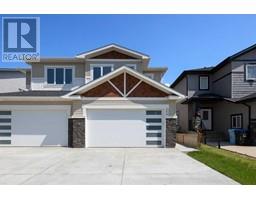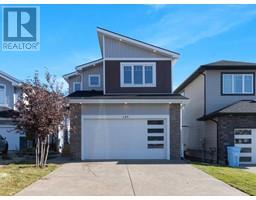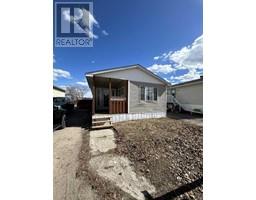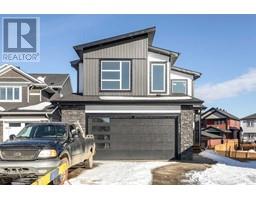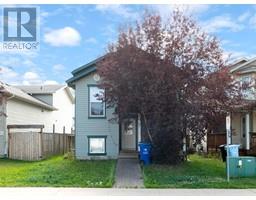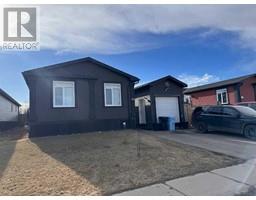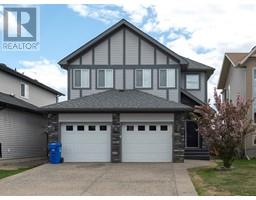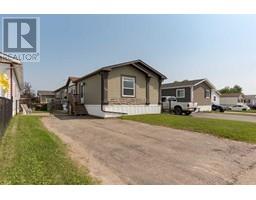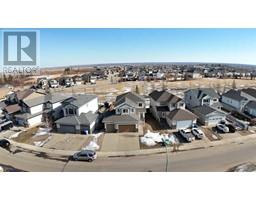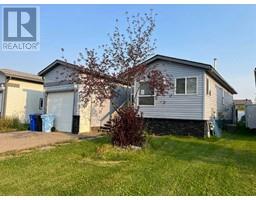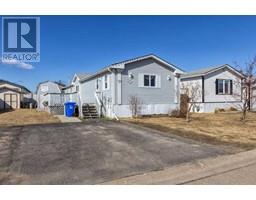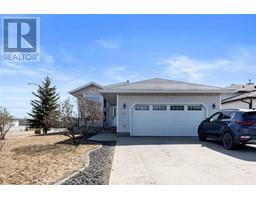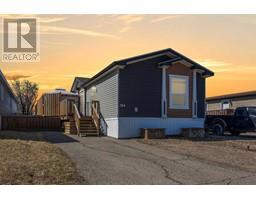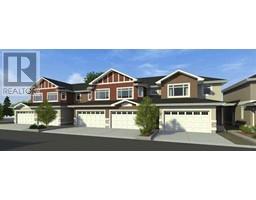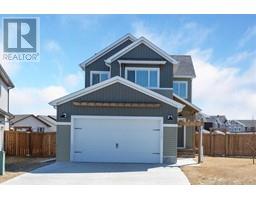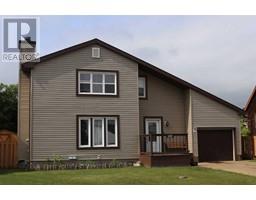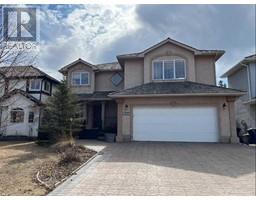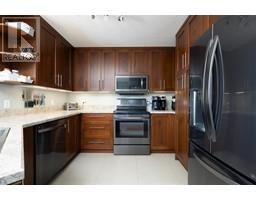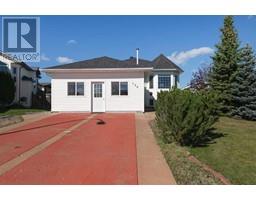4, 248C Grosbeak Way Eagle Ridge, Fort McMurray, Alberta, CA
Address: 4, 248C Grosbeak Way, Fort McMurray, Alberta
Summary Report Property
- MKT IDA2103432
- Building TypeRow / Townhouse
- Property TypeSingle Family
- StatusBuy
- Added13 weeks ago
- Bedrooms4
- Bathrooms3
- Area1424 sq. ft.
- DirectionNo Data
- Added On29 Jan 2024
Property Overview
Experience Effortless living in This Meticulously Designed 4 Bedrooms END UNIT Home situated in the prime location of Eagleridge , offering proximity to schools and the bustling Commercial Area, THE Commons. A coveted address for both first-time homebuyers and astute investors, this property seamlessly blends convenience and sophistication.The main floor unfolds to reveal an impeccable open-concept layout, harmonizing the living room, dining area, and a kitchen adorned with brand-new quartz countertops throughout. A touch of elegance and modernity awaits you in every corner.Upstairs, three bedrooms and two full bathrooms create a haven of comfort, making this residence ideal for both growing families and discerning investors seeking value. The unfinished basement provides the perfect canvas for personalization, allowing you to tailor the space to your preferences.This end-unit home, graced with a generously sized deck, promises outdoor enjoyment and is strategically positioned in a highly desirable location. A golden opportunity awaits first-time homebuyers and investors alike.Don't miss your chance to explore the endless possibilities this home offers. Secure your showing today and step into the perfect blend of comfort and investment potential in the heart of town. (id:51532)
Tags
| Property Summary |
|---|
| Building |
|---|
| Land |
|---|
| Level | Rooms | Dimensions |
|---|---|---|
| Second level | Primary Bedroom | 13.83 Ft x 11.75 Ft |
| Main level | 2pc Bathroom | 3.17 Ft x 7.25 Ft |
| Bedroom | 11.42 Ft x 8.75 Ft | |
| Dining room | 7.67 Ft x 10.50 Ft | |
| Kitchen | 7.67 Ft x 10.92 Ft | |
| Living room | 12.42 Ft x 13.50 Ft | |
| Upper Level | 4pc Bathroom | 5.08 Ft x 8.83 Ft |
| 4pc Bathroom | 5.08 Ft x 10.83 Ft | |
| Bedroom | 10.50 Ft x 14.17 Ft | |
| Bedroom | 9.33 Ft x 11.08 Ft |
| Features | |||||
|---|---|---|---|---|---|
| See remarks | Other | PVC window | |||
| Washer | Refrigerator | Dishwasher | |||
| Stove | Dryer | Microwave | |||
| Central air conditioning | Other | ||||





























