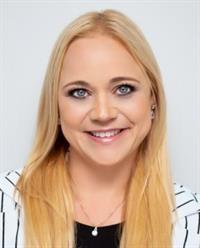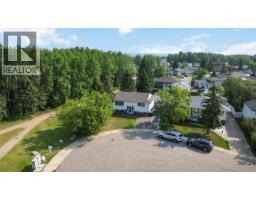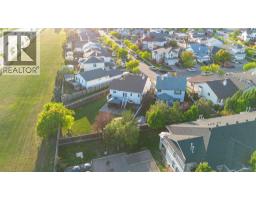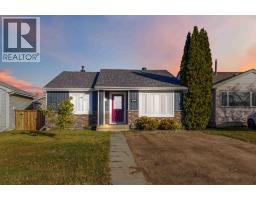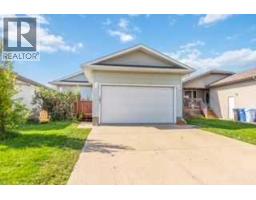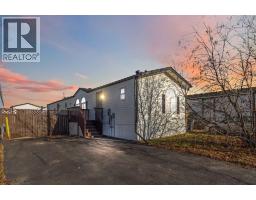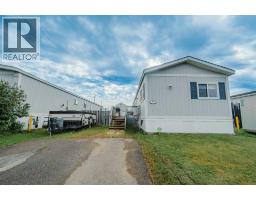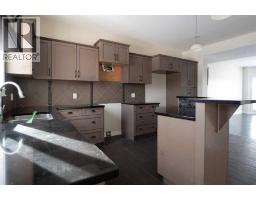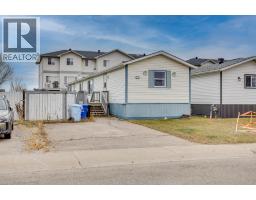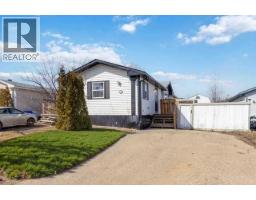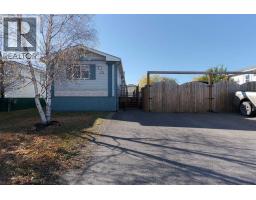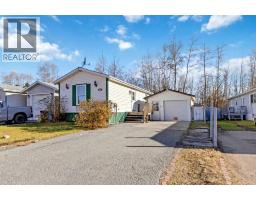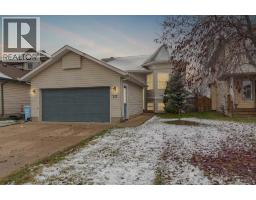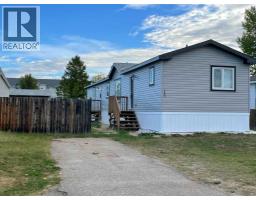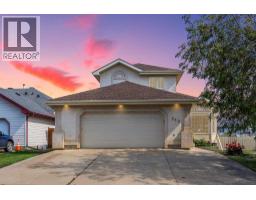219 Athabasca Avenue Dickinsfield, Fort McMurray, Alberta, CA
Address: 219 Athabasca Avenue, Fort McMurray, Alberta
Summary Report Property
- MKT IDA2258749
- Building TypeRow / Townhouse
- Property TypeSingle Family
- StatusBuy
- Added7 weeks ago
- Bedrooms4
- Bathrooms2
- Area1254 sq. ft.
- DirectionNo Data
- Added On20 Sep 2025
Property Overview
Home ownership with a great price tag! A unique 2 story town home close to schools, playgrounds and parks! 219 Athabasca avenue packs a big punch with one of the larger corner lot townhomes in the area! There’s 2 decks to enjoy, gardening, and room for the kids/pets to play. The side panels of the gate let out to drive an RV or boat in with ease. There is an additonal storage shed along with an attached oversized single garage. There is also a double driveway- which is also rare as the rest have singles. Inside the home you’ll find a half bath on the main and updated kitchen, flooring, a decent sized living room with a wood burning stove, large windows and patio door to the deck. Upstairs are 3 generously sized bedrooms and a fair size 4 piece bathroom with plenty of cabinet space. In the basement you’ll be pleased to be find a finished rec room or the possibility to use as a huge 4th bedroom. The laundry room is complete with a wash tub and newer appliances. Some updates include: Shingles & insulation 2017, Hot water tank 2020Flooring 2017; Appliances- 2017 (stove being replaced for electric) Updated wiring- Copper 100amp! Book today! (id:51532)
Tags
| Property Summary |
|---|
| Building |
|---|
| Land |
|---|
| Level | Rooms | Dimensions |
|---|---|---|
| Basement | Recreational, Games room | 23.25 Ft x 10.42 Ft |
| Main level | Living room | 13.67 Ft x 10.83 Ft |
| Dining room | 9.08 Ft x 7.92 Ft | |
| Kitchen | 9.83 Ft x 9.17 Ft | |
| 2pc Bathroom | 4.92 Ft x 5.08 Ft | |
| Upper Level | Primary Bedroom | 10.42 Ft x 13.67 Ft |
| Bedroom | 10.25 Ft x 11.08 Ft | |
| Bedroom | 11.42 Ft x 9.00 Ft | |
| Bedroom | 8.58 Ft x 5.92 Ft | |
| 4pc Bathroom | 8.58 Ft x 5.08 Ft |
| Features | |||||
|---|---|---|---|---|---|
| Closet Organizers | No Animal Home | No Smoking Home | |||
| Attached Garage(1) | Refrigerator | Dishwasher | |||
| Stove | Hood Fan | Washer & Dryer | |||
| Central air conditioning | |||||
































