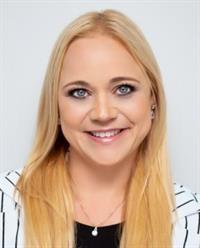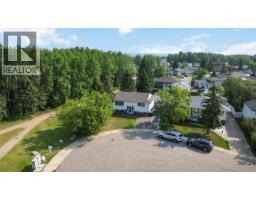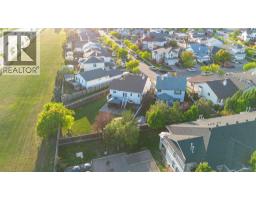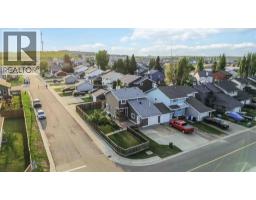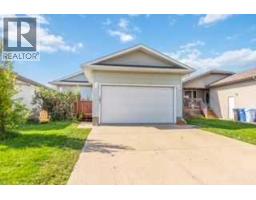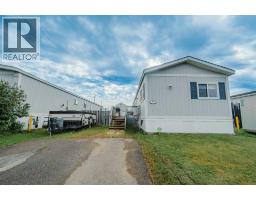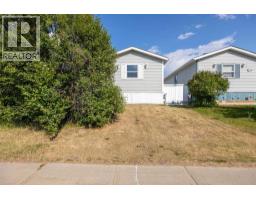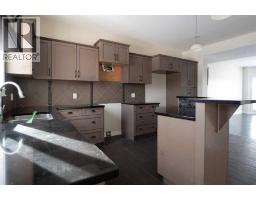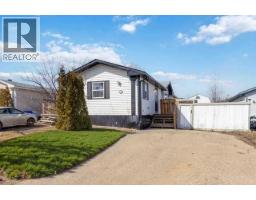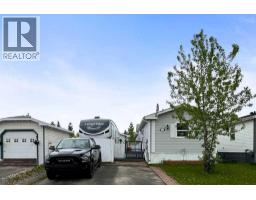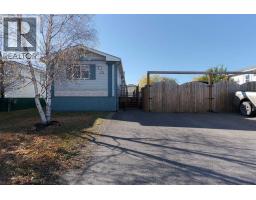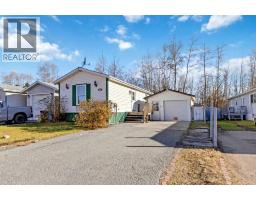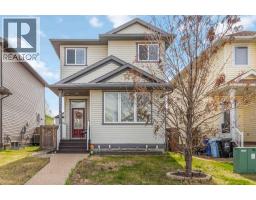256 Tundra Drive Thickwood, Fort McMurray, Alberta, CA
Address: 256 Tundra Drive, Fort McMurray, Alberta
Summary Report Property
- MKT IDA2263872
- Building TypeHouse
- Property TypeSingle Family
- StatusBuy
- Added2 weeks ago
- Bedrooms3
- Bathrooms2
- Area1195 sq. ft.
- DirectionNo Data
- Added On12 Oct 2025
Property Overview
Beautifully Renovated Bungalow in Thickwood!Located just steps from schools, parks, shops, trails, and more — this charming bungalow has been completely renovated from top to bottom! Offering 3 bedrooms plus a large den currently used as a 4th bedroom, this home blends comfort, function, and modern style.Inside, you’ll love the updated kitchen, fresh 2024 paint throughout, and new countertops (2023). Thoughtful touches like an entry bench and wall-mounted shoe storage make everyday living easy and organized.Major upgrades include a new roof, windows, doors, siding, and added front insulation all completed in 2021, ensuring great efficiency and curb appeal. Bedroom flooring was redone in 2022, with kitchen and dining flooring updated in 2015, and the basement flooring refreshed in 2013. A detached garage (built approx. 2008) adds even more convenience.This move-in-ready home offers both peace of mind and charm — the perfect blend of modern updates and family-friendly living in one of Thickwood’s most desirable spots! (id:51532)
Tags
| Property Summary |
|---|
| Building |
|---|
| Land |
|---|
| Level | Rooms | Dimensions |
|---|---|---|
| Basement | Recreational, Games room | 22.17 Ft x 14.50 Ft |
| Den | 11.67 Ft x 14.50 Ft | |
| 3pc Bathroom | 9.42 Ft x 6.42 Ft | |
| Other | 5.67 Ft x 11.00 Ft | |
| Other | 5.83 Ft x 6.42 Ft | |
| Main level | Living room | 14.08 Ft x 11.25 Ft |
| Dining room | 7.83 Ft x 11.25 Ft | |
| Kitchen | 15.33 Ft x 11.75 Ft | |
| 4pc Bathroom | 7.92 Ft x 5.25 Ft | |
| Bedroom | 10.75 Ft x 9.33 Ft | |
| Bedroom | 10.83 Ft x 8.08 Ft | |
| Primary Bedroom | 15.92 Ft x 12.00 Ft |
| Features | |||||
|---|---|---|---|---|---|
| Back lane | No Smoking Home | Detached Garage(1) | |||
| Refrigerator | Dishwasher | Stove | |||
| Microwave | Washer & Dryer | None | |||








































