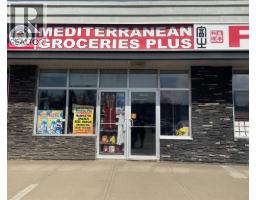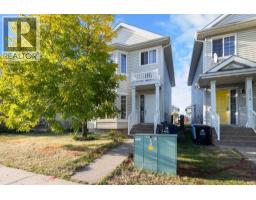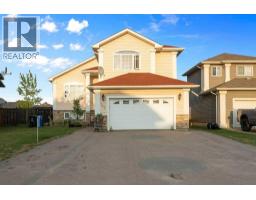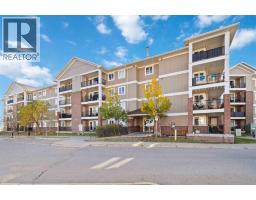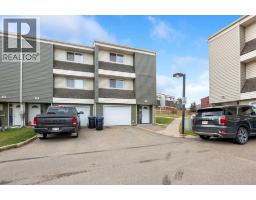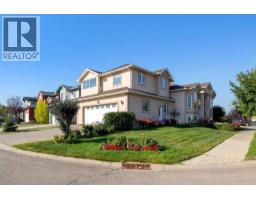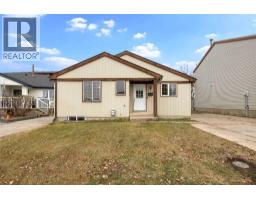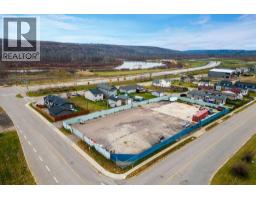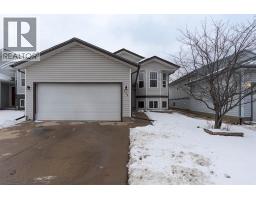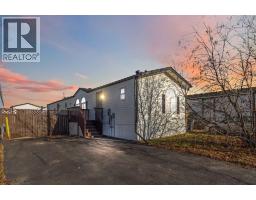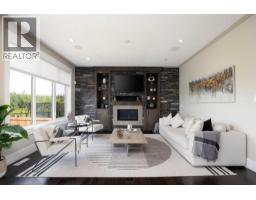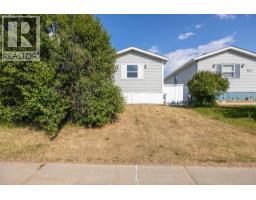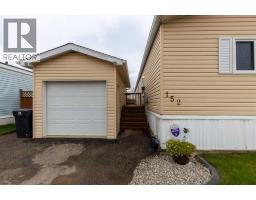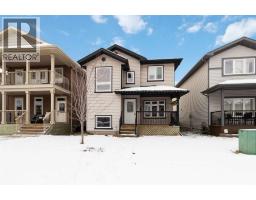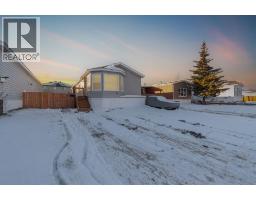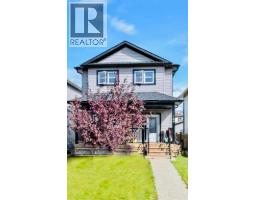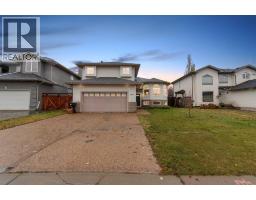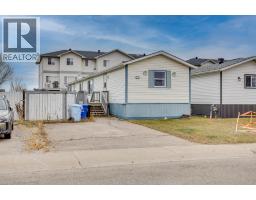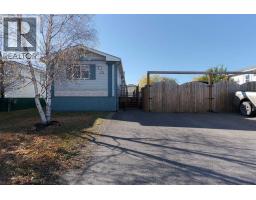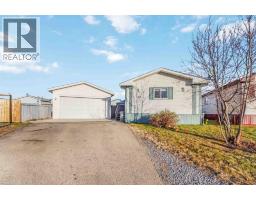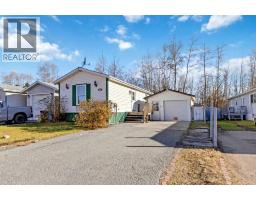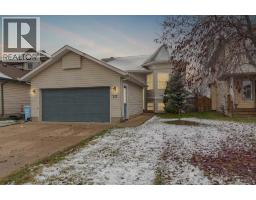236 Falcon Drive Eagle Ridge, Fort McMurray, Alberta, CA
Address: 236 Falcon Drive, Fort McMurray, Alberta
Summary Report Property
- MKT IDA2256755
- Building TypeHouse
- Property TypeSingle Family
- StatusBuy
- Added22 weeks ago
- Bedrooms3
- Bathrooms3
- Area1740 sq. ft.
- DirectionNo Data
- Added On23 Sep 2025
Property Overview
QUALITY WORKMANSHIP! Located in Eagle Ridge, One of The Nicest Neighbourhoods, This Freshly Painted 2-Storey Family Home offers 1740 sq ft of living space with Comfort and Style throughout. The Welcoming foyer leads to a bright living room with a cozy gas fireplace on one side and a versatile den/office/bedroom on the other. The main floor features hardwood and tile flooring.The Stunning Kitchen boasts rich cabinetry, an eat-up peninsula, stainless steel appliances, a convenient Pot Filler, and a tiled backsplash. Garden doors off the dining area open to a Spacious Deck and yard, perfect for entertaining. Enjoy summer BBQs or gathering on the large patio. There’s even room to park your RV.Upstairs, the primary suite includes a luxurious ensuite with a jetted tub and a massive walk-in closet. Two additional spacious bedrooms and a full bath complete the upper level.Beautifully landscaped at the front, this home is just steps away from the trail system and close to schools, parks, The Commons, and Tim Hortons. Central AC is the perfect bonus for year-round comfort. (id:51532)
Tags
| Property Summary |
|---|
| Building |
|---|
| Land |
|---|
| Level | Rooms | Dimensions |
|---|---|---|
| Main level | 2pc Bathroom | 8.00 Ft x 7.83 Ft |
| Breakfast | 12.17 Ft x 10.25 Ft | |
| Den | 11.42 Ft x 10.33 Ft | |
| Foyer | 11.42 Ft x 9.75 Ft | |
| Kitchen | 13.25 Ft x 14.67 Ft | |
| Living room | 17.58 Ft x 14.25 Ft | |
| Upper Level | 4pc Bathroom | 6.25 Ft x 7.67 Ft |
| 4pc Bathroom | 10.25 Ft x 10.75 Ft | |
| Bedroom | 15.08 Ft x 11.58 Ft | |
| Bedroom | 9.67 Ft x 11.58 Ft | |
| Primary Bedroom | 16.33 Ft x 12.50 Ft |
| Features | |||||
|---|---|---|---|---|---|
| See remarks | Back lane | PVC window | |||
| Parking Pad | RV | Washer | |||
| Refrigerator | Dishwasher | Stove | |||
| Dryer | Microwave | Central air conditioning | |||


































