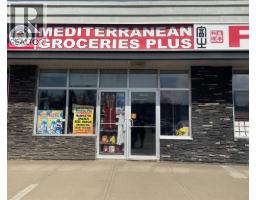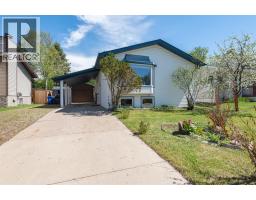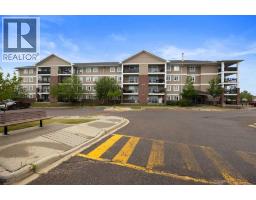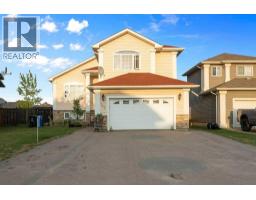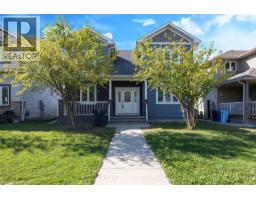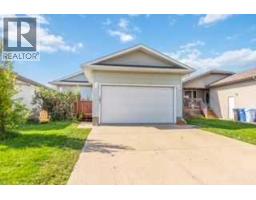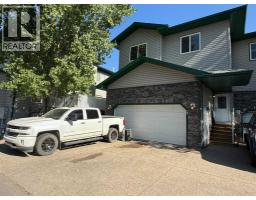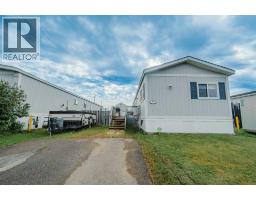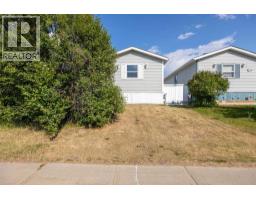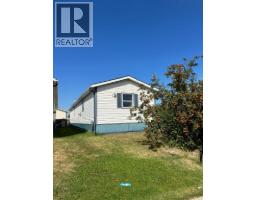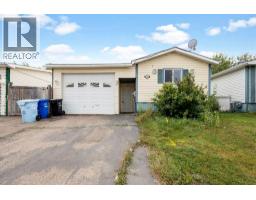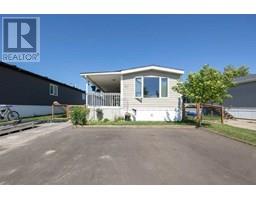370 Parsons Creek Drive Timberlea, Fort McMurray, Alberta, CA
Address: 370 Parsons Creek Drive, Fort McMurray, Alberta
Summary Report Property
- MKT IDA2257081
- Building TypeHouse
- Property TypeSingle Family
- StatusBuy
- Added7 days ago
- Bedrooms5
- Bathrooms4
- Area1401 sq. ft.
- DirectionNo Data
- Added On16 Sep 2025
Property Overview
GREAT STARTER HOME FOR FIRST-TIME BUYERS OR A SMART INVESTMENT OPPORTUNITY! This fantastic 5-bedroom, 3.5-bathroom 2-storey home offers space, convenience, and value in the heart of Timberlea. Freshly painted throughout and meticulously maintained, it’s move-in ready for your family.The main floor features a cozy living room with a large bay window, a bright and spacious kitchen with stainless steel appliances, corner pantry, and garden doors leading to a deck and landscaped backyard. Upstairs, the primary bedroom includes his and her closets and a 3-piece ensuite. Two additional bedrooms and a full bath complete the upper level.The fully developed basement offers 2 more bedrooms, a full bathroom, and extra living space—perfect for guests, teenagers, or rental potential. Outside, enjoy the 14x11 deck, partial fencing, and rear lane access with room to add a future garage.LOCATION IS EVERYTHING: This home sits across from École McTavish and is surrounded by some of the best schools in Timberlea. Bus stops, shopping, Confederation Way, and Highway 63 are all just minutes away—perfect for both families and commuters.ACT FAST—homes like this don’t last long! Call today to book your private showing. (id:51532)
Tags
| Property Summary |
|---|
| Building |
|---|
| Land |
|---|
| Level | Rooms | Dimensions |
|---|---|---|
| Basement | 4pc Bathroom | 7.42 Ft x 5.08 Ft |
| Bedroom | 7.33 Ft x 12.00 Ft | |
| Bedroom | 18.00 Ft x 11.17 Ft | |
| Furnace | 7.42 Ft x 9.92 Ft | |
| Main level | Dining room | 8.17 Ft x 11.58 Ft |
| Foyer | 5.92 Ft x 9.67 Ft | |
| Kitchen | 10.92 Ft x 11.58 Ft | |
| 2pc Bathroom | 8.50 Ft x 8.08 Ft | |
| Living room | 13.08 Ft x 14.67 Ft | |
| Upper Level | 3pc Bathroom | 5.92 Ft x 11.50 Ft |
| 4pc Bathroom | 5.17 Ft x 7.58 Ft | |
| Bedroom | 10.92 Ft x 8.33 Ft | |
| Bedroom | 10.00 Ft x 8.58 Ft | |
| Primary Bedroom | 13.67 Ft x 13.58 Ft |
| Features | |||||
|---|---|---|---|---|---|
| Back lane | PVC window | Gravel | |||
| Parking Pad | Washer | Refrigerator | |||
| Dishwasher | Stove | Dryer | |||
| Microwave Range Hood Combo | See Remarks | ||||































