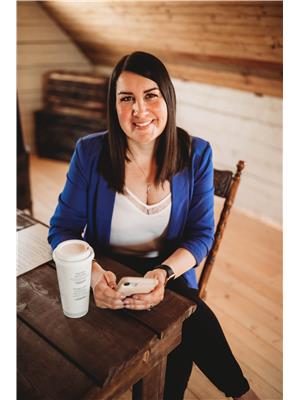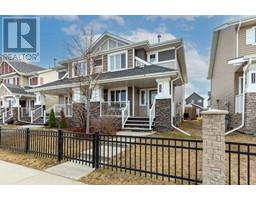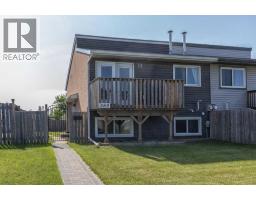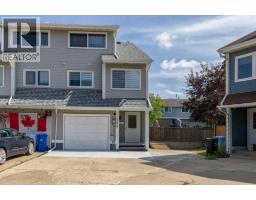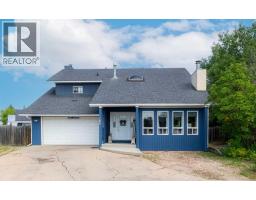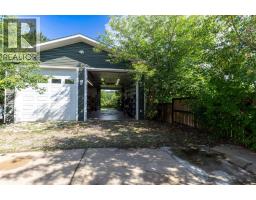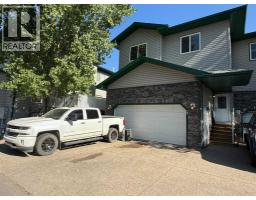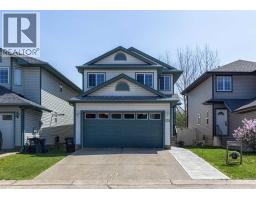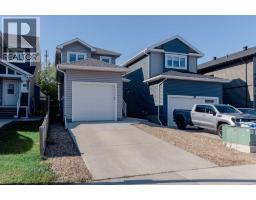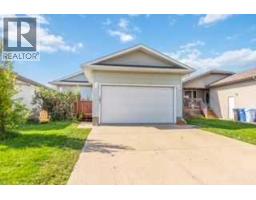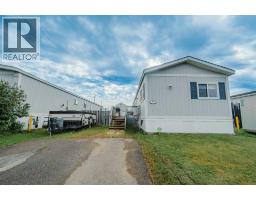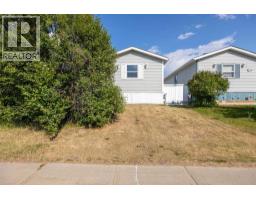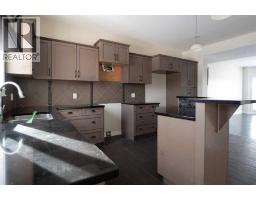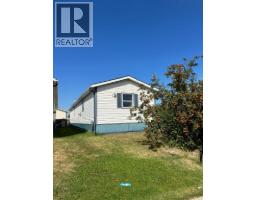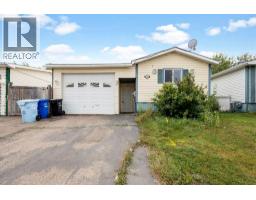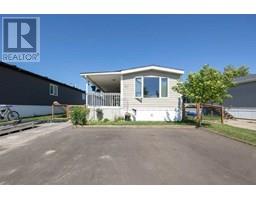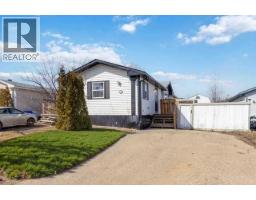251 Laffont Way Timberlea, Fort McMurray, Alberta, CA
Address: 251 Laffont Way, Fort McMurray, Alberta
Summary Report Property
- MKT IDA2245319
- Building TypeHouse
- Property TypeSingle Family
- StatusBuy
- Added8 weeks ago
- Bedrooms3
- Bathrooms4
- Area1849 sq. ft.
- DirectionNo Data
- Added On10 Aug 2025
Property Overview
Welcome Home! This spacious home will truly impress inside and outside. The first thing you will notice is the parking! With room for at least 3 vehicles and a double attached garage, you won't have to worry about street parking. Inside, is a beautiful open concept living room and eat-in kitchen. The living room offers a gas fire place framed by windows allowing for natural lighting. The kitchen features stainless steel appliances, a walk-in pantry and stainless steel appliances. A garden door leads to the backyard. Also located on this level is the 2 piece bathroom and laundry. Upstairs, there are 3 good sized bedrooms including the primary with en-suite featuring a corner jetted tub and separate shower. Down the hall is a 4 piece bathroom. As and added bonus there is a spacious BONUS ROOM - perfect for movie nights and family time. The basement is finished with a family room, bedroom and 3 piece bathroom. With a maintenance free exterior, you will have time to enjoy this gorgeous backyard with friends and family. It is the perfect place to entertain! Looking for green space, look no further than your surroundings of parks, playgrounds and walking trails in your neighbourhood. Property is sold "as is, where is" (id:51532)
Tags
| Property Summary |
|---|
| Building |
|---|
| Land |
|---|
| Level | Rooms | Dimensions |
|---|---|---|
| Second level | Other | 12.25 Ft x 9.42 Ft |
| Hall | 18.33 Ft x 6.42 Ft | |
| 2pc Bathroom | 4.83 Ft x 5.33 Ft | |
| Living room | 10.08 Ft x 14.08 Ft | |
| Other | 18.00 Ft x 22.50 Ft | |
| Third level | Hall | 12.25 Ft x 15.33 Ft |
| Media | 18.83 Ft x 13.58 Ft | |
| Bedroom | 10.92 Ft x 9.50 Ft | |
| Bedroom | 9.08 Ft x 11.75 Ft | |
| Primary Bedroom | 14.17 Ft x 11.67 Ft | |
| 4pc Bathroom | 11.33 Ft x 12.00 Ft | |
| 3pc Bathroom | 4.92 Ft x 8.42 Ft | |
| Basement | 3pc Bathroom | 8.50 Ft x 5.08 Ft |
| Family room | 16.83 Ft x 19.08 Ft | |
| Storage | 20.17 Ft x 8.42 Ft | |
| Storage | 10.17 Ft x 6.25 Ft | |
| Storage | 10.67 Ft x 12.42 Ft |
| Features | |||||
|---|---|---|---|---|---|
| See remarks | Attached Garage(2) | See remarks | |||
| Central air conditioning | |||||
















































