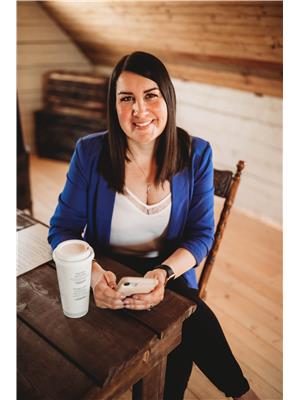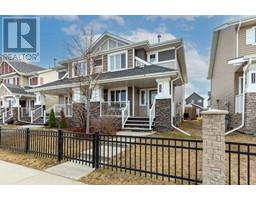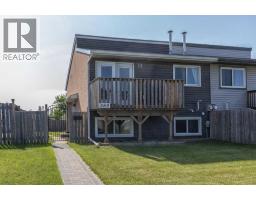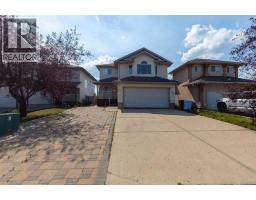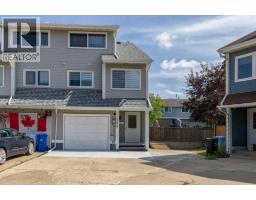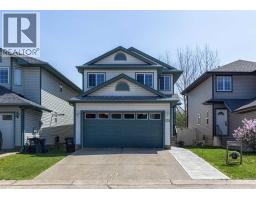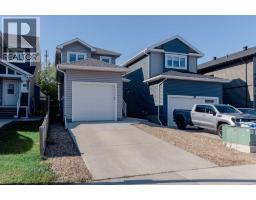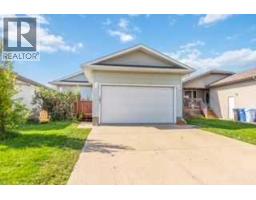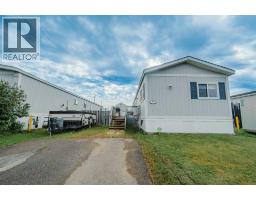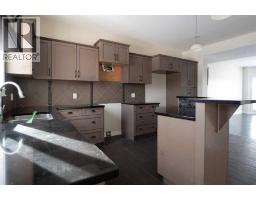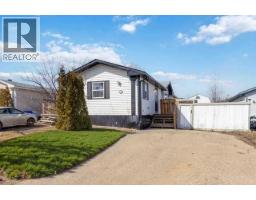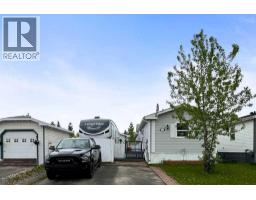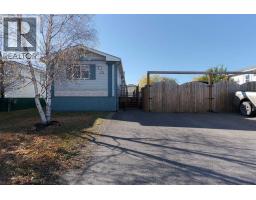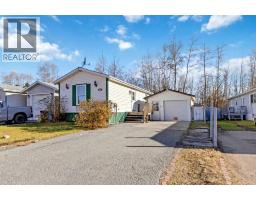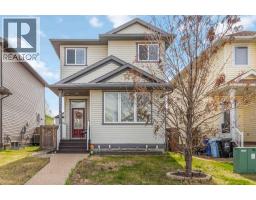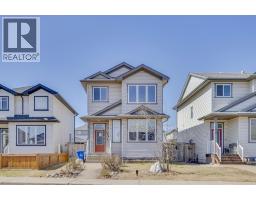53 Fitzsimmons Avenue Downtown, Fort McMurray, Alberta, CA
Address: 53 Fitzsimmons Avenue, Fort McMurray, Alberta
Summary Report Property
- MKT IDA2251485
- Building TypeHouse
- Property TypeSingle Family
- StatusBuy
- Added8 weeks ago
- Bedrooms4
- Bathrooms2
- Area917 sq. ft.
- DirectionNo Data
- Added On28 Aug 2025
Property Overview
OH MY GOODNESS!! CHECK OUT THAT GARAGE? How Big?? 30' x 40' ! Heated? YES, Baxi Boiler with in floor heating and hot water on demand! AND there is a 3 piece bathroom and 4 overhead doors, for you to access the backyard! And CHECK OUT THAT LOT!! That's right, that is an 18,000 square foot lot and fully landscaped and fenced with a fire pit, your own little play ground. And don't forget about that awesome freshly painted deck with gazebo and heater! Included with this amazing garage and lot is a beautiful 4 bedroom, 2 bathroom bi-level home with a bright living room, updated eat-in kitchen and large family room. Bonuses of this property include updated furnace with humidifier (2020), hot water tank (2020), basement windows (2020), washer and dryer (2020), central air (2010), siding (2008), shingles (2008) and so much more! There is just too much AWESOMENESS to list! Contact your favourite REALTOR® to view today! Title insurance in lieu of a real property report. (id:51532)
Tags
| Property Summary |
|---|
| Building |
|---|
| Land |
|---|
| Level | Rooms | Dimensions |
|---|---|---|
| Basement | Family room | 13.33 Ft x 21.25 Ft |
| 4pc Bathroom | Measurements not available | |
| Bedroom | 13.83 Ft x 8.58 Ft | |
| Bedroom | 8.08 Ft x 12.58 Ft | |
| Laundry room | 10.83 Ft x 9.00 Ft | |
| Main level | 4pc Bathroom | Measurements not available |
| Primary Bedroom | 12.17 Ft x 9.67 Ft | |
| Bedroom | 8.92 Ft x 9.67 Ft | |
| Eat in kitchen | 17.08 Ft x 9.67 Ft | |
| Living room | 20.50 Ft x 13.33 Ft |
| Features | |||||
|---|---|---|---|---|---|
| See remarks | Garage | Heated Garage | |||
| Garage | Detached Garage | See remarks | |||
| Central air conditioning | |||||






































