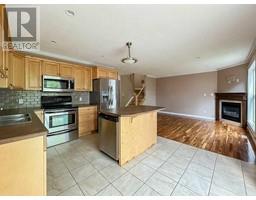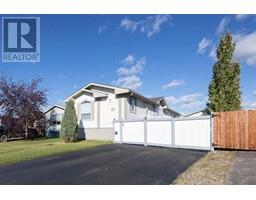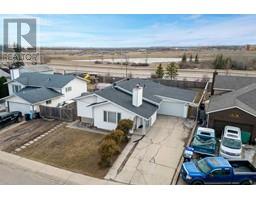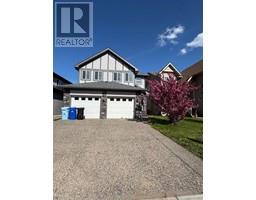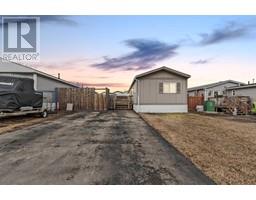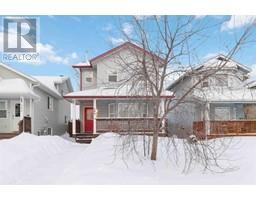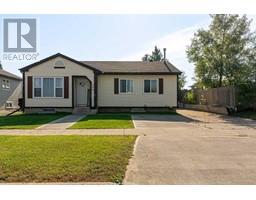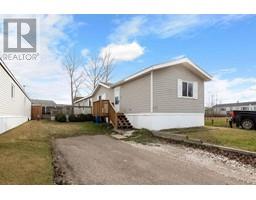403, 14921 Macdonald Drive Downtown, Fort McMurray, Alberta, CA
Address: 403, 14921 Macdonald Drive, Fort McMurray, Alberta
Summary Report Property
- MKT IDA2228115
- Building TypeApartment
- Property TypeSingle Family
- StatusBuy
- Added1 days ago
- Bedrooms2
- Bathrooms1
- Area904 sq. ft.
- DirectionNo Data
- Added On30 Jun 2025
Property Overview
Welcome to this beautifully updated top-floor 2 bedroom, 1 bathroom condo in "The Low Rise" of River Park Glen. Step inside to find new vinyl plank flooring , new trim and fresh paint throughout, creating a modern atmosphere. The kitchen has been renovated with a wall removed to create an open concept feel, including brand new soft close cabinets, new backsplash and new countertops, perfect for cooking and entertaining. The updated 4pc bathroom boasts new sink, vanity, toilet and backsplash for a refreshed look. Bedrooms are large and primary includes a walk-in closet. Enjoy your huge private balcony, recently replaced by the condo corporation. Located in a prime location, this unit is perfect for investors and first time home buyers alike. 1 titled parking spot located in the parkade. This complex has 24 hour patrolled security and onsite gym. Condo fees include water, heat, trash, insurance and exterior maintenance! Schedule your private showing today! (id:51532)
Tags
| Property Summary |
|---|
| Building |
|---|
| Land |
|---|
| Level | Rooms | Dimensions |
|---|---|---|
| Main level | Bedroom | 8.08 Ft x 12.50 Ft |
| Primary Bedroom | 10.00 Ft x 16.08 Ft | |
| 4pc Bathroom | 7.42 Ft x 4.92 Ft |
| Features | |||||
|---|---|---|---|---|---|
| Parking | Refrigerator | Stove | |||
| Hood Fan | Window Coverings | None | |||
| Laundry Facility | |||||
























