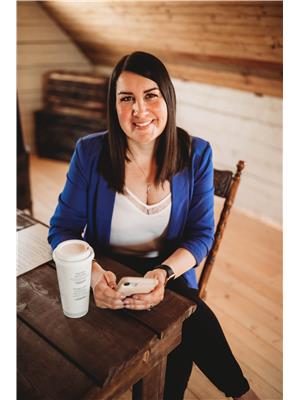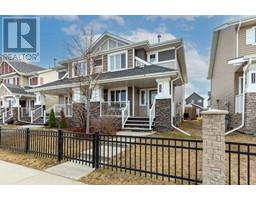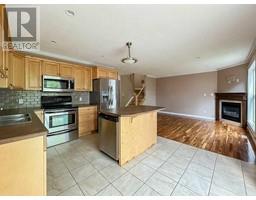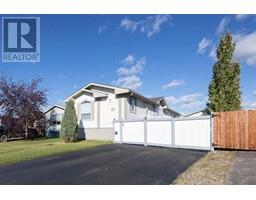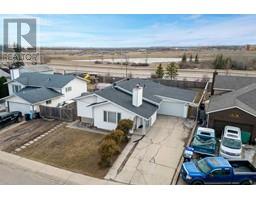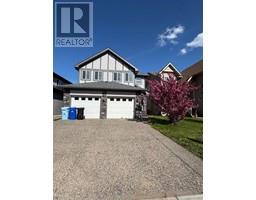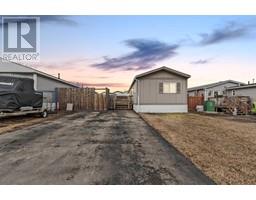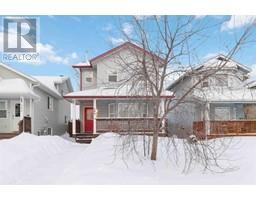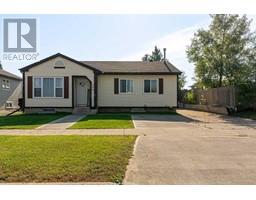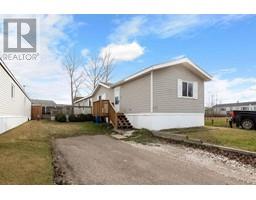44, 711 Beacon Hill Drive Beacon Hill, Fort McMurray, Alberta, CA
Address: 44, 711 Beacon Hill Drive, Fort McMurray, Alberta
Summary Report Property
- MKT IDA2235154
- Building TypeRow / Townhouse
- Property TypeSingle Family
- StatusBuy
- Added12 hours ago
- Bedrooms3
- Bathrooms2
- Area1176 sq. ft.
- DirectionNo Data
- Added On29 Jun 2025
Property Overview
Rebuilt in 2016, this BEAUTIFULLY UPGRADED townhouse offers MODERN COMFORT and MOVE-IN READY convenience. Step into a bright and stylish interior featuring LUXURY VINYL PLANK flooring throughout, sleek QUARTZ COUNTERTOPS, modern cabinetry, and stainless steel appliances in the contemporary kitchen. The bright living room is the perfect place to unwind and enjoy time with your loved ones. As an added bonus, there is a 2 piece bathroom on this level. Upstairs, there are 3 good sized bedrooms including the primary with large closet. The 4 piece bathroom features a deep soaker tub/shower. Enjoy the fully fenced and landscaped yard, front parking, and a partially finished basement with potential for an additional bedroom and bathroom. Perfect for first-time buyers, investors, or anyone looking for low-maintenance living with room to grow. (id:51532)
Tags
| Property Summary |
|---|
| Building |
|---|
| Land |
|---|
| Level | Rooms | Dimensions |
|---|---|---|
| Second level | Primary Bedroom | 9.33 Ft x 13.92 Ft |
| Bedroom | 10.25 Ft x 11.75 Ft | |
| Bedroom | 9.92 Ft x 9.75 Ft | |
| 4pc Bathroom | Measurements not available | |
| Basement | Recreational, Games room | 15.08 Ft x 18.17 Ft |
| Other | 12.83 Ft x 9.67 Ft | |
| Main level | Living room | 14.92 Ft x 17.08 Ft |
| Eat in kitchen | 12.67 Ft x 10.42 Ft | |
| 2pc Bathroom | Measurements not available |
| Features | |||||
|---|---|---|---|---|---|
| Other | Closet Organizers | No Smoking Home | |||
| Other | See remarks | None | |||
| Other | |||||






























