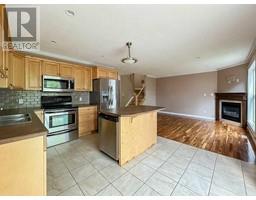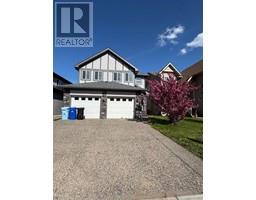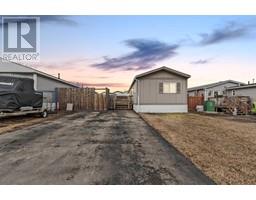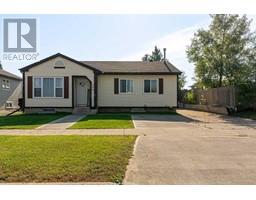608, 105 Loutit Road E Timberlea, Fort McMurray, Alberta, CA
Address: 608, 105 Loutit Road E, Fort McMurray, Alberta
Summary Report Property
- MKT IDA2242071
- Building TypeRow / Townhouse
- Property TypeSingle Family
- StatusBuy
- Added9 hours ago
- Bedrooms3
- Bathrooms3
- Area1322 sq. ft.
- DirectionNo Data
- Added On22 Jul 2025
Property Overview
Welcome to this bright and spacious 2 bedroom, 3.5 bathroom fully furnished townhouse. Step into a welcoming main floor foyer that leads to a sun filled kitchen with crisp white cabinetry and ample storage. The spacious living room features a cozy gas fireplace and large windows that flood the space with natural light. A designated dining area completes the main floor and offers access to a private balcony, perfect for enjoying your morning coffee or evening breeze. Upstairs, enjoy the convenience of second floor laundry and two generously sized bedrooms, both with private ensuite bathrooms. The primary suite boasts a massive walk in closet, offering tons of storage space. The basement is impressively spacious and includes a full bathroom and separate entrance, making it ideal for guests, a home office, or future development. You’ll also appreciate the attached single garage and additional driveway parking. Best of all? This home comes fully furnished, just unpack and settle in! Located in a quiet, well maintained complex close to walking trails, shopping, schools, and commuter routes, this turnkey property is a must see. (id:51532)
Tags
| Property Summary |
|---|
| Building |
|---|
| Land |
|---|
| Level | Rooms | Dimensions |
|---|---|---|
| Second level | Primary Bedroom | 13.58 Ft x 8.83 Ft |
| Other | 9.67 Ft x 5.08 Ft | |
| 3pc Bathroom | 9.25 Ft x 5.75 Ft | |
| 3pc Bathroom | 9.25 Ft x 4.92 Ft | |
| Bedroom | 10.25 Ft x 11.50 Ft | |
| Basement | Bedroom | 16.83 Ft x 11.17 Ft |
| 3pc Bathroom | 7.92 Ft x 5.00 Ft | |
| Main level | Living room | 14.58 Ft x 15.58 Ft |
| Dining room | 8.33 Ft x 9.75 Ft | |
| Kitchen | 12.08 Ft x 12.83 Ft | |
| Foyer | 3.75 Ft x 8.83 Ft |
| Features | |||||
|---|---|---|---|---|---|
| See remarks | No Smoking Home | Parking | |||
| Carport | Refrigerator | Dishwasher | |||
| Stove | Microwave | Washer & Dryer | |||
| Separate entrance | Central air conditioning | ||||




























































