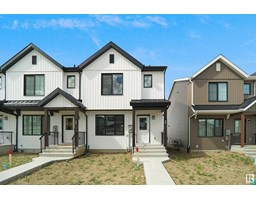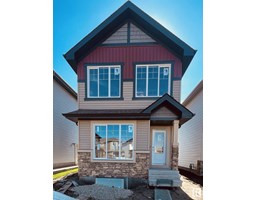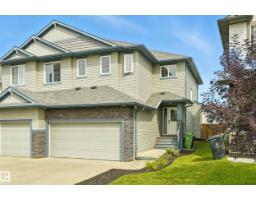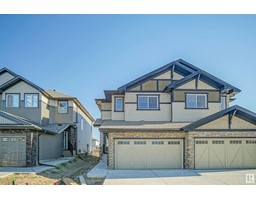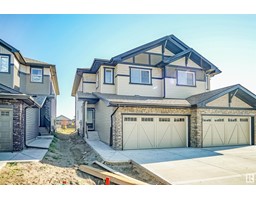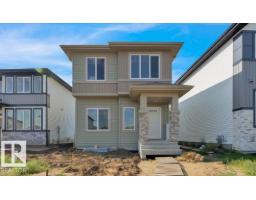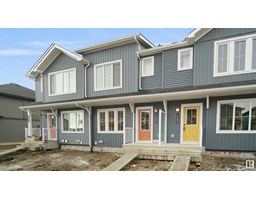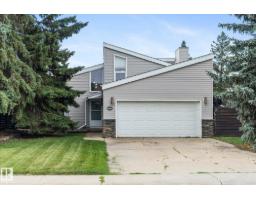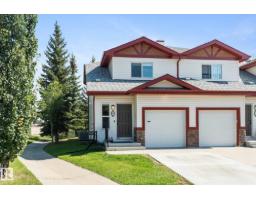1 RIDGELAND WY South Fort, Fort Saskatchewan, Alberta, CA
Address: 1 RIDGELAND WY, Fort Saskatchewan, Alberta
Summary Report Property
- MKT IDE4452366
- Building TypeHouse
- Property TypeSingle Family
- StatusBuy
- Added1 weeks ago
- Bedrooms3
- Bathrooms4
- Area1797 sq. ft.
- DirectionNo Data
- Added On11 Aug 2025
Property Overview
Welcome to this beautifully updated 2-storey home in sought-after South Fort, situated on a large corner lot and walking distance to schools, parks, trails, and shopping. Step inside to a bright open-concept main level with all-new flooring, fresh paint, and abundant natural light from the many windows. The kitchen boasts brand-new stainless steel appliances and flows seamlessly into the dining and living areas. Convenient main-floor laundry offers access to the double attached garage. Upstairs features three bedrooms, including a spacious primary retreat with walk-in closet and luxurious 4-piece ensuite with soaker tub, plus a large bonus room and another full bath. The fully finished basement is ideal for relaxing or entertaining, with a generous family room and a large 3-piece bath. Outside, enjoy a deck overlooking a fenced yard with plenty of space for kids or pets to play. With central A/C, a new hot water tank (2025), and easy highway access, this move-in-ready home truly has it all. (id:51532)
Tags
| Property Summary |
|---|
| Building |
|---|
| Land |
|---|
| Level | Rooms | Dimensions |
|---|---|---|
| Basement | Family room | 4.34 m x 7.25 m |
| Main level | Living room | 4.55 m x 4.11 m |
| Dining room | 3.22 m x 3.32 m | |
| Kitchen | 4.07 m x 3.1 m | |
| Laundry room | 1.86 m x 1.71 m | |
| Upper Level | Primary Bedroom | 3.64 m x 4.11 m |
| Bedroom 2 | 3.75 m x 2.68 m | |
| Bedroom 3 | 4.11 m x 3.03 m | |
| Bonus Room | 4.16 m x 5.77 m |
| Features | |||||
|---|---|---|---|---|---|
| Corner Site | Level | Attached Garage | |||
| Dishwasher | Dryer | Garage door opener remote(s) | |||
| Garage door opener | Microwave Range Hood Combo | Refrigerator | |||
| Stove | Washer | Central air conditioning | |||

























































