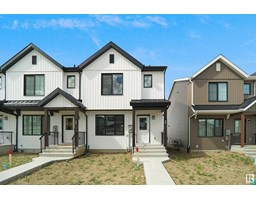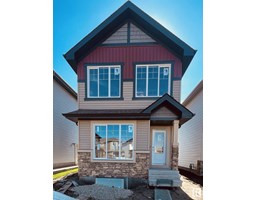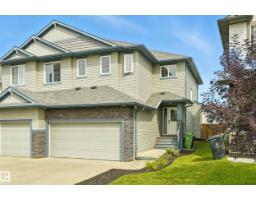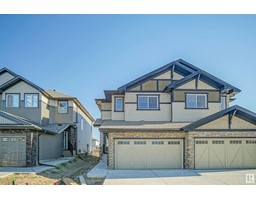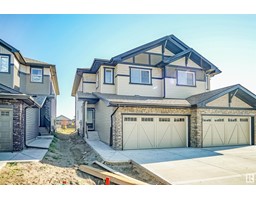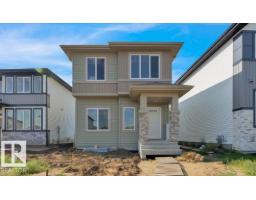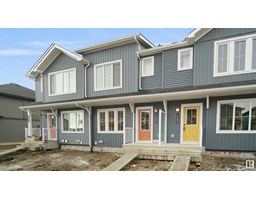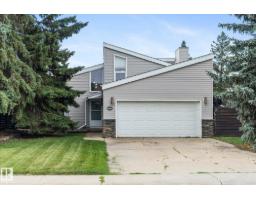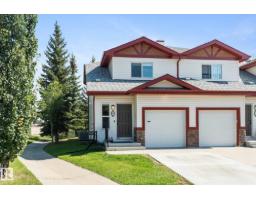#131 50 WOODSMERE CL Westpark_FSAS, Fort Saskatchewan, Alberta, CA
Address: #131 50 WOODSMERE CL, Fort Saskatchewan, Alberta
2 Beds2 Baths933 sqftStatus: Buy Views : 566
Price
$199,900
Summary Report Property
- MKT IDE4452044
- Building TypeApartment
- Property TypeSingle Family
- StatusBuy
- Added2 days ago
- Bedrooms2
- Bathrooms2
- Area933 sq. ft.
- DirectionNo Data
- Added On22 Aug 2025
Property Overview
Welcome to Fort Gardens! This main-floor, 2 bed/2 bath condo features updated vinyl flooring and 2 parking stalls (underground & surface). Beyond the kitchen, the open and practical layout welcomes you into the living room, with access to your east-facing patio space. The primary suite features a walk-through closet and your 3-piece ensuite. The 2nd bedroom provides an ideal space for a home office or spare room, with an adjacent 4-piece main bath. Off the front entry lies the in-suite laundry room with plenty of space for additional storage. Convenience is key with the exercise room just a few doors down. With easy access to Veteran's Way, Dow Centennial Centre, walking trails, and shopping, you’ll be close to all the action. (id:51532)
Tags
| Property Summary |
|---|
Property Type
Single Family
Building Type
Apartment
Square Footage
933 sqft
Title
Condominium/Strata
Neighbourhood Name
Westpark_FSAS
Land Size
86.86 m2
Built in
2005
Parking Type
Heated Garage,Stall,Underground
| Building |
|---|
Bathrooms
Total
2
Interior Features
Appliances Included
Dishwasher, Fan, Microwave Range Hood Combo, Refrigerator, Washer/Dryer Stack-Up, Stove, Window Coverings
Basement Type
None
Building Features
Features
No Smoking Home
Square Footage
933 sqft
Fire Protection
Smoke Detectors
Building Amenities
Vinyl Windows
Structures
Patio(s)
Heating & Cooling
Heating Type
Baseboard heaters
Maintenance or Condo Information
Maintenance Fees
$581.19 Monthly
Maintenance Fees Include
Exterior Maintenance, Heat, Insurance, Common Area Maintenance, Landscaping, Property Management, Other, See Remarks, Water
Parking
Parking Type
Heated Garage,Stall,Underground
Total Parking Spaces
2
| Level | Rooms | Dimensions |
|---|---|---|
| Main level | Living room | 5.32 m x 3.76 m |
| Dining room | 3.47 m x 2.22 m | |
| Kitchen | 2.57 m x 2.2 m | |
| Primary Bedroom | 6.16 m x 3.4 m | |
| Bedroom 2 | 4.08 m x 3.37 m | |
| Laundry room | 1.89 m x 1.5 m |
| Features | |||||
|---|---|---|---|---|---|
| No Smoking Home | Heated Garage | Stall | |||
| Underground | Dishwasher | Fan | |||
| Microwave Range Hood Combo | Refrigerator | Washer/Dryer Stack-Up | |||
| Stove | Window Coverings | Vinyl Windows | |||




























