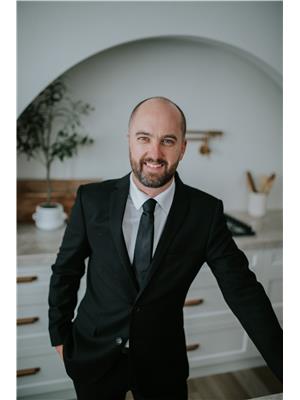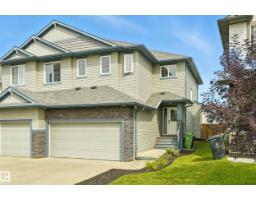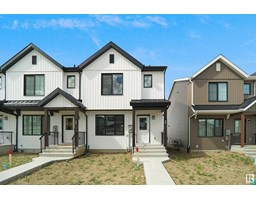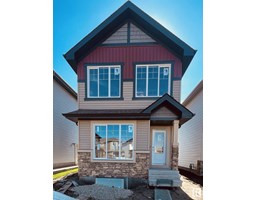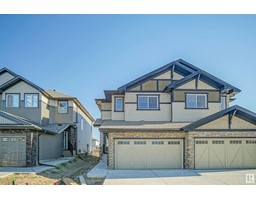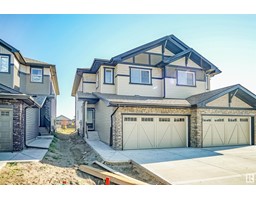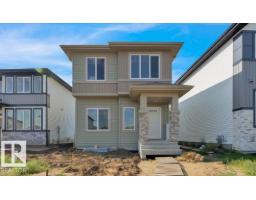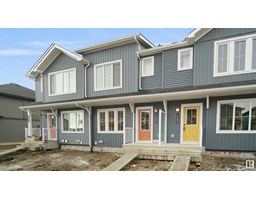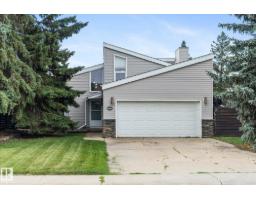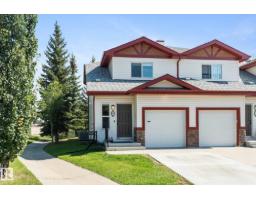30 WESTWOOD LN Westwood Trails, Fort Saskatchewan, Alberta, CA
Address: 30 WESTWOOD LN, Fort Saskatchewan, Alberta
Summary Report Property
- MKT IDE4454162
- Building TypeHouse
- Property TypeSingle Family
- StatusBuy
- Added6 days ago
- Bedrooms4
- Bathrooms4
- Area1641 sq. ft.
- DirectionNo Data
- Added On22 Aug 2025
Property Overview
Welcome to 30 Westwood Lane in Fort Saskatchewan! This stunning 1,641 sq ft 2-storey has been fully renovated and is move-in ready. The main floor features new laminate floors and a gorgeous white kitchen with quartz counters, tile backsplash, and endless storage. Upstairs offers 3 bedrooms including a primary with a tiled 3-pc ensuite shower, plus a bright bonus room filled with natural light. The finished basement adds a 4th bedroom, a sleek 3-pc bathroom, full wet bar, and cozy electric fireplace. Outdoor living is just as impressive with a massive deck, immaculate landscaping, new fence (2022), gutters and Gemstone lighting (2023), and brand-new backyard landscaping (2025). Major updates include shingles, water heater, sprinklers, and garage door opener (2018), main floor renovations (2019), upstairs (2021), and basement with bathroom/bar (2024). Additional upgrades include garage heater, front deck, and deck improvements. A beautifully updated home with curb appeal and every detail cared for! (id:51532)
Tags
| Property Summary |
|---|
| Building |
|---|
| Land |
|---|
| Level | Rooms | Dimensions |
|---|---|---|
| Basement | Family room | 4.82 m x 4.3 m |
| Bedroom 4 | 4.05 m x 2.59 m | |
| Main level | Living room | 5.06 m x 4.54 m |
| Dining room | 3.66 m x 2.5 m | |
| Kitchen | 3.75 m x 2.9 m | |
| Upper Level | Primary Bedroom | 4.33 m x 3.96 m |
| Bedroom 2 | 3.35 m x 2.9 m | |
| Bedroom 3 | 2.99 m x 2.71 m | |
| Bonus Room | 3.99 m x 3.93 m |
| Features | |||||
|---|---|---|---|---|---|
| Flat site | No back lane | Exterior Walls- 2x6" | |||
| No Animal Home | No Smoking Home | Level | |||
| Attached Garage | Dishwasher | Dryer | |||
| Garage door opener remote(s) | Garage door opener | Humidifier | |||
| Microwave Range Hood Combo | Refrigerator | Stove | |||
| Washer | Window Coverings | Central air conditioning | |||
| Vinyl Windows | |||||




















































