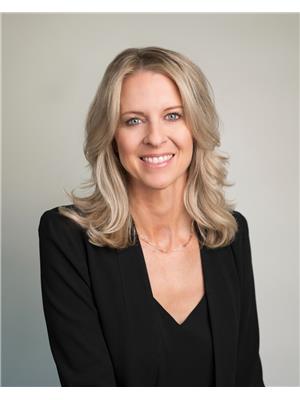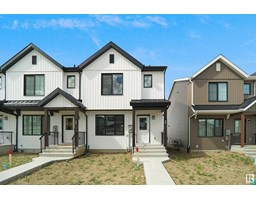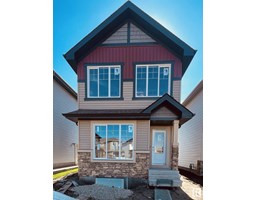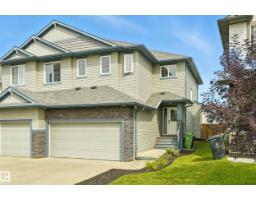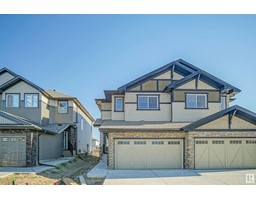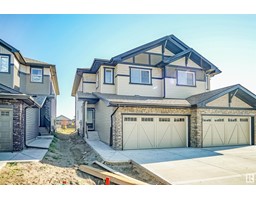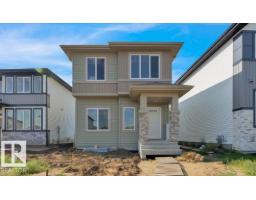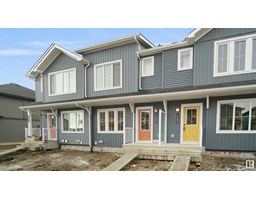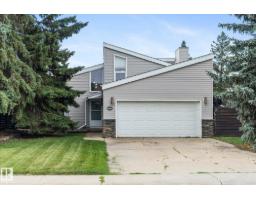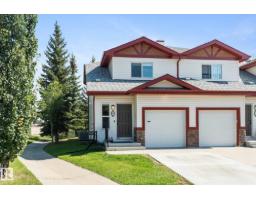#300 9940 SHERRIDON DR Sherridon Heights, Fort Saskatchewan, Alberta, CA
Address: #300 9940 SHERRIDON DR, Fort Saskatchewan, Alberta
Summary Report Property
- MKT IDE4450273
- Building TypeApartment
- Property TypeSingle Family
- StatusBuy
- Added1 days ago
- Bedrooms2
- Bathrooms2
- Area1131 sq. ft.
- DirectionNo Data
- Added On22 Aug 2025
Property Overview
WELCOME HOME to this originally owned & exceptionally well-maintained 3rd floor, end unit condo with lovely views! This spacious unit offers 2 large bedrooms and 2 full baths, including a king-sized primary suite with walk-in closet & 3pc ensuite w/walk-in shower. Enjoy the open concept layout with 9ft ceilings, a large kitchen with new fridge (2024), eat-up countertop, dining area & a bright living room that opens to a cozy balcony with BBQ gas hookup. Recent updates include stackable washer & dryer (2024) in the utility room, plus it's own HWT, humidifier & furnace. Stay cool with central A/C & enjoy the convenience of two side-by-side TITLED heated underground parking stalls. Sherridon View is a very WELL MANAGED & architecturally appealing building & is situated on the banks of The North Saskatchewan River. Pet-friendly, offers ample visitor parking & is just steps from river valley trails, shopping, dining, transit & all the amenities of downtown Fort Saskatchewan. JUST MOVE ON IN! (id:51532)
Tags
| Property Summary |
|---|
| Building |
|---|
| Level | Rooms | Dimensions |
|---|---|---|
| Main level | Living room | 3.73 m x 6.55 m |
| Dining room | 2.47 m x 2.47 m | |
| Kitchen | 2.65 m x 3.93 m | |
| Primary Bedroom | 3.31 m x 4.35 m | |
| Bedroom 2 | 2.67 m x 3.44 m | |
| Laundry room | Measurements not available |
| Features | |||||
|---|---|---|---|---|---|
| No Animal Home | No Smoking Home | Indoor | |||
| Heated Garage | Underground | Dishwasher | |||
| Microwave Range Hood Combo | Refrigerator | Washer/Dryer Stack-Up | |||
| Stove | Window Coverings | Central air conditioning | |||
| Ceiling - 9ft | |||||








































