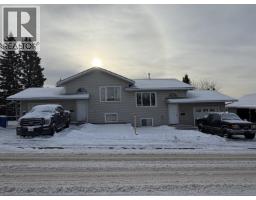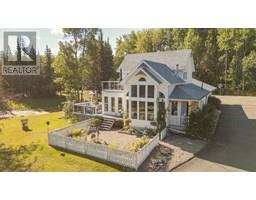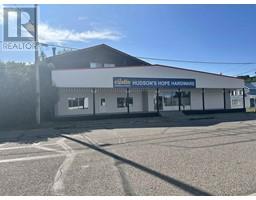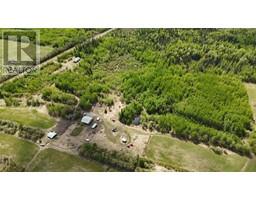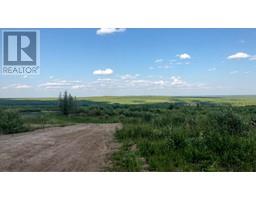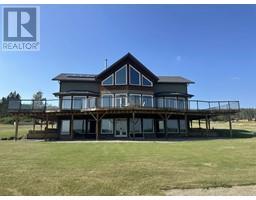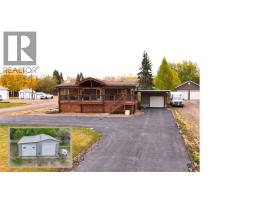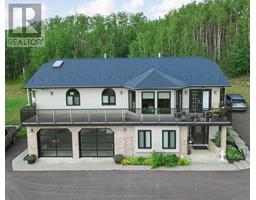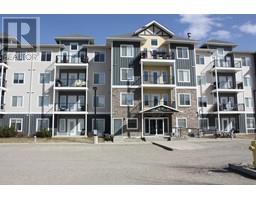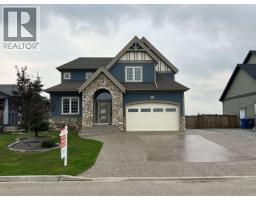10511 114 AVENUE, Fort St. John, British Columbia, CA
Address: 10511 114 AVENUE, Fort St. John, British Columbia
Summary Report Property
- MKT IDR3028912
- Building TypeHouse
- Property TypeSingle Family
- StatusBuy
- Added7 hours ago
- Bedrooms4
- Bathrooms4
- Area2692 sq. ft.
- DirectionNo Data
- Added On17 Aug 2025
Property Overview
Located in the desirable northwest area of town, this immaculate home offers a perfect blend of comfort, functionality, and style. With recent renovations including a beautifully updated kitchen and new flooring throughout, this home is truly move-in ready. It features 4 spacious bedrooms and 4 bathrooms, including a primary suite with a 3-piece ensuite and walk-in closet. The main living area boasts an open-concept layout with the kitchen, dining, and living room all flowing together-ideal for entertaining or family living. The kitchen is a chefs dream with an 8 ft island, quartz countertops, convection stovetop, and modern appliances. Additional features include main floor laundry, a sprinkler system, and a heated attached garage. The extra-wide lot is meticulously maintained with lush landscaping, a private south-facing deck, concrete driveway, RV parking, and a bonus detached heated shop. All this just steps from walking trails, schools, and the golf course. (id:51532)
Tags
| Property Summary |
|---|
| Building |
|---|
| Level | Rooms | Dimensions |
|---|---|---|
| Above | Kitchen | 11 ft ,4 in x 14 ft ,1 in |
| Dining room | 10 ft ,8 in x 13 ft ,2 in | |
| Living room | 14 ft ,1 in x 25 ft ,4 in | |
| Basement | Office | 9 ft ,3 in x 9 ft ,8 in |
| Bedroom 4 | 9 ft ,8 in x 12 ft ,9 in | |
| Recreational, Games room | 12 ft ,9 in x 16 ft ,7 in | |
| Utility room | 8 ft ,9 in x 16 ft ,7 in | |
| Main level | Laundry room | 11 ft ,9 in x 5 ft ,5 in |
| Family room | 13 ft ,9 in x 14 ft ,1 in | |
| Upper Level | Primary Bedroom | 12 ft ,6 in x 13 ft ,7 in |
| Bedroom 2 | 10 ft ,1 in x 13 ft ,1 in | |
| Bedroom 3 | 10 ft ,4 in x 10 ft ,9 in |
| Features | |||||
|---|---|---|---|---|---|
| Detached Garage | Garage(2) | Washer/Dryer Combo | |||
| Dishwasher | Range | Refrigerator | |||










































