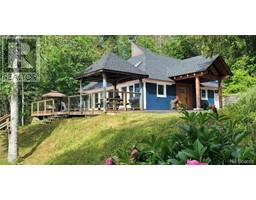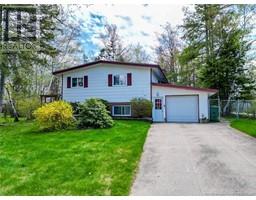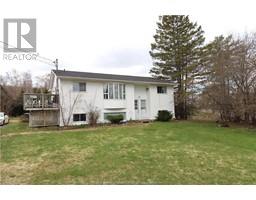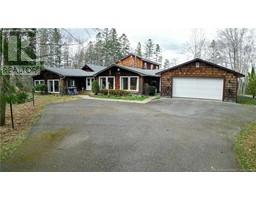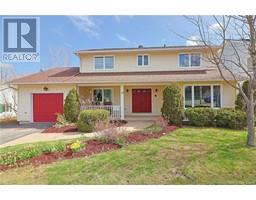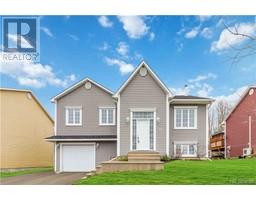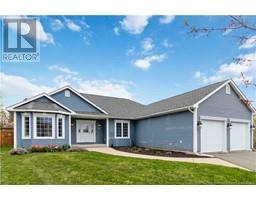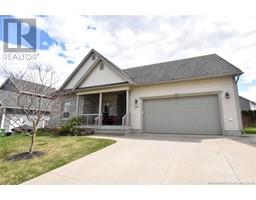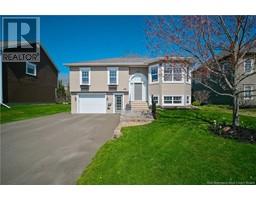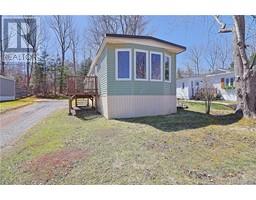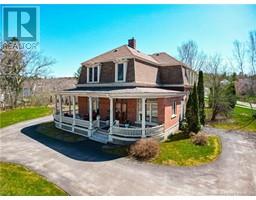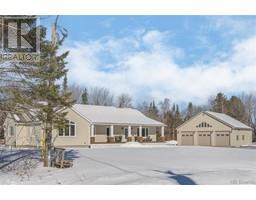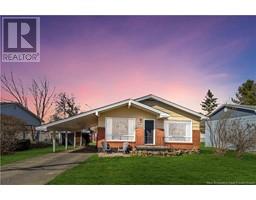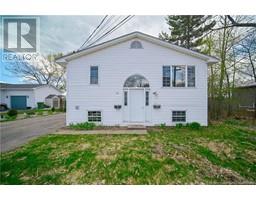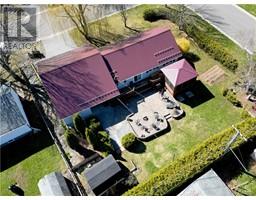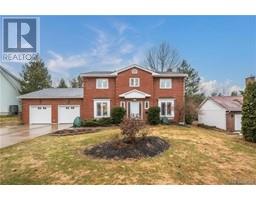1292 Woodstock Road, Fredericton, New Brunswick, CA
Address: 1292 Woodstock Road, Fredericton, New Brunswick
Summary Report Property
- MKT IDNB097816
- Building TypeHouse
- Property TypeSingle Family
- StatusBuy
- Added2 weeks ago
- Bedrooms3
- Bathrooms3
- Area1838 sq. ft.
- DirectionNo Data
- Added On02 May 2024
Property Overview
What is steps away from Garden Creek School, close to downtown, all amenities, and the trail system? Why, it's 1292 Woodstock Roadthe perfect family haven you've been searching for! This 3-bedroom, 2.5-bathroom gem comes complete with an attached double car garage and a practical 4-level split layout. Let's explore why this home is the ideal choice for your family's next chapter. The upper level hosts 3 bedrooms, including the primary suite with an ensuite bathroom, and main bathroom for added convenience. On the main level, the kitchen, dining room, and living room converge to create a warm and inviting space for gatherings and everyday moments. Descend to the lower level to discover a cozy den with a propane stove, ideal for unwinding after a long day and conveniently located half bathroom with easy access from the garage. Venture to the basement level, where functionality meets comfort. Here, laundry facilities, a spacious rec room, and an additional room flooded with natural light await, offering endless possibilities for use. Not to mention lots of storage and wicked coldroom! With its well-planned layout and abundance of space, 1292 Woodstock Road is more than just a houseit's a place where memories are made and cherished. Schedule your viewing today and take the first step towards making this house your home! (id:51532)
Tags
| Property Summary |
|---|
| Building |
|---|
| Level | Rooms | Dimensions |
|---|---|---|
| Second level | Bath (# pieces 1-6) | 8'1'' x 6'3'' |
| Ensuite | 6'7'' x 6'5'' | |
| Primary Bedroom | 11'9'' x 13'3'' | |
| Bedroom | 9'9'' x 9'7'' | |
| Bedroom | 8'6'' x 14'9'' | |
| Basement | Office | 15'0'' x 13'1'' |
| Storage | 4'9'' x 8'7'' | |
| Other | 6'0'' x 5'5'' | |
| Recreation room | 16'8'' x 14'9'' | |
| Laundry room | 7'5'' x 7'5'' | |
| Bath (# pieces 1-6) | 5'2'' x 5'6'' | |
| Family room | 16'4'' x 16'4'' | |
| Main level | Living room | 13'3'' x 17'5'' |
| Dining room | 13'3'' x 10'3'' | |
| Kitchen | 13'3'' x 8'6'' |
| Features | |||||
|---|---|---|---|---|---|
| Level lot | Balcony/Deck/Patio | Attached Garage | |||
| Garage | |||||


















































