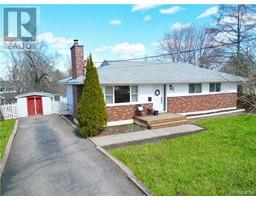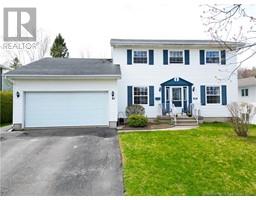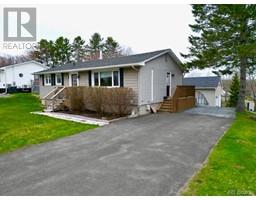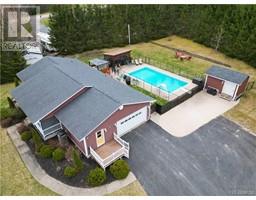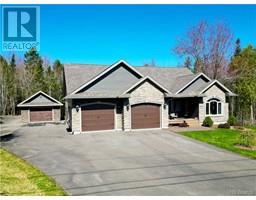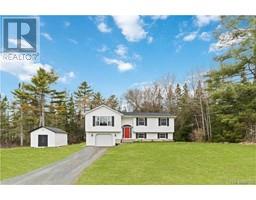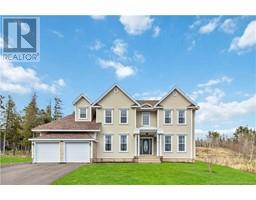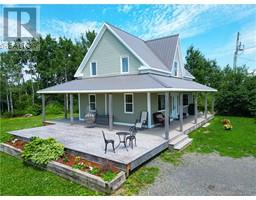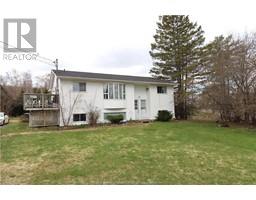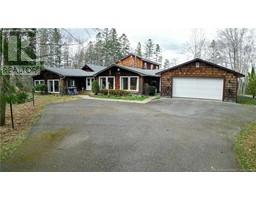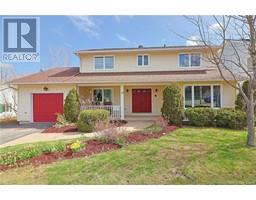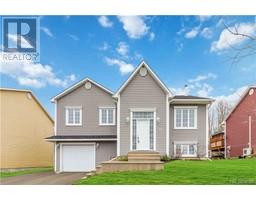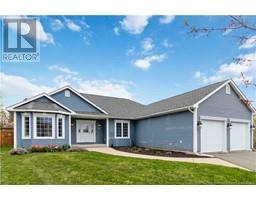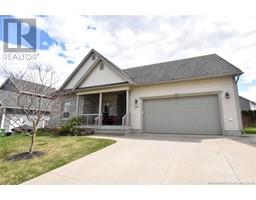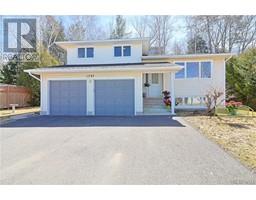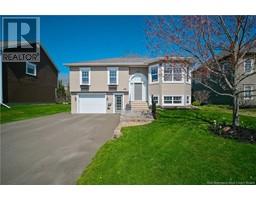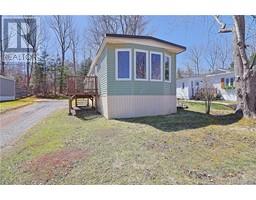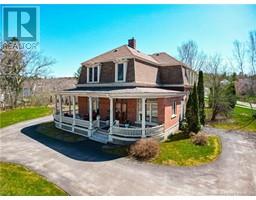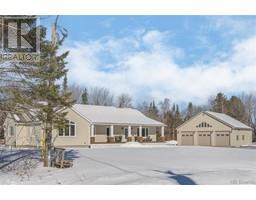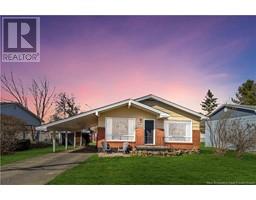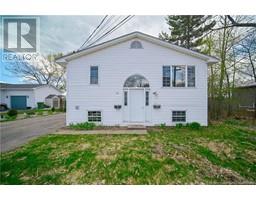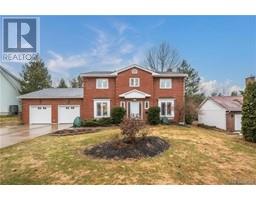118 Wilkins Avenue, Fredericton, New Brunswick, CA
Address: 118 Wilkins Avenue, Fredericton, New Brunswick
Summary Report Property
- MKT IDNB098740
- Building TypeHouse
- Property TypeSingle Family
- StatusBuy
- Added2 weeks ago
- Bedrooms3
- Bathrooms1
- Area1000 sq. ft.
- DirectionNo Data
- Added On02 May 2024
Property Overview
Meticulously Maintained Bungalow with STUNNING Outdoor Oasis - you MUST see this backyard! Discover the perfect blend of comfort and outdoor luxury in this captivating bungalow, nestled on a generous corner lot just around the corner from a brand new school! This property stands out with its quadruple car carport and exceptional yard surrounded by mature hedges for ultimate privacy. The backyard transforms into a serene retreat featuring a large stonescape patio with a recessed fire pit. Entertain or unwind in the screened-in sunroom, or bask in the sunshine on the expansive deck. Green thumbs will delight in the well-maintained vegetable garden, and a handy shed provides additional storage for garden tools and outdoor essentials. Inside, the home offers a tasteful layout with hardwood throughout main livingspace, 3 bedrooms and a chefs kitchen equipped with included appliances, modern amenities, and ample space for culinary enjoyment! The large unfinished basement presents endless possibilities for customization or the ultimate storage. The house is topped with a durable metal roof, permanent gutter guards on eavestrough, ensuring low maintenance and peace of mind. With meticulous upkeep throughout, this is a beautiful haven to make your new home and enjoy the best in suburban living combined with the allure of an outdoor paradise! (id:51532)
Tags
| Property Summary |
|---|
| Building |
|---|
| Level | Rooms | Dimensions |
|---|---|---|
| Basement | Office | 7'3'' x 6'8'' |
| Main level | Sunroom | 12'10'' x 10'11'' |
| Bedroom | 7'11'' x 10'3'' | |
| Bedroom | 10'5'' x 9'2'' | |
| Bath (# pieces 1-6) | 7'1'' x 6'8'' | |
| Primary Bedroom | 10'6'' x 11'3'' | |
| Foyer | 8'11'' x 4'11'' | |
| Living room | 17'11'' x 11'7'' | |
| Dining room | 14'4'' x 7'5'' | |
| Kitchen | 7'10'' x 10'5'' |
| Features | |||||
|---|---|---|---|---|---|
| Balcony/Deck/Patio | Carport | Garage | |||
| Heat Pump | |||||








































