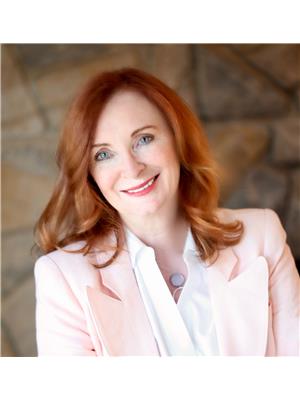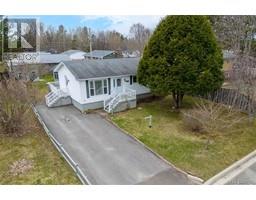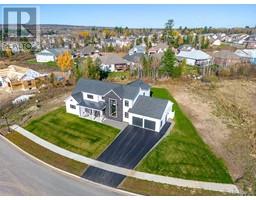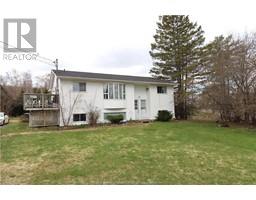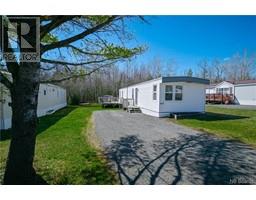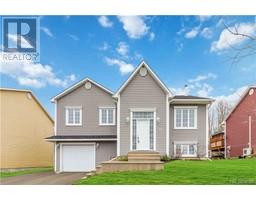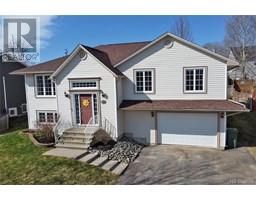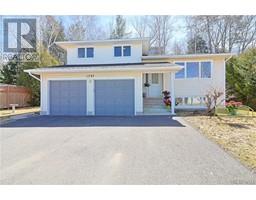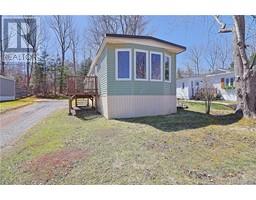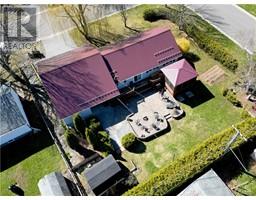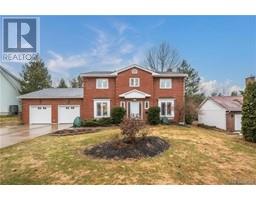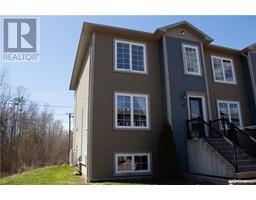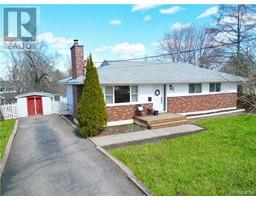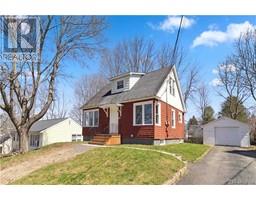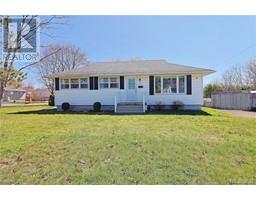32 Chateau Drive, Fredericton, New Brunswick, CA
Address: 32 Chateau Drive, Fredericton, New Brunswick
Summary Report Property
- MKT IDNB095877
- Building TypeHouse
- Property TypeSingle Family
- StatusBuy
- Added10 weeks ago
- Bedrooms4
- Bathrooms4
- Area4175 sq. ft.
- DirectionNo Data
- Added On16 Feb 2024
Property Overview
Beautiful 32 Chateau was expanded and renovated in 2017, and offers city water and sewer on a private 2-acre lot. Enjoy your own cottage-like retreat minutes from northside amenities. This spacious home offers plenty of space to roam with large living spaces, 4 bedrooms, 3.5 bathrooms, 2 detached garages & a backyard oasis! Starting from the mudroom, you will find abundant storage, with custom floor-to-ceiling cabinetry from Heritage Millworks that flows into the impressive kitchen. Find built-in appliances, 2 fridges, ice maker, wine fridge, granite countertops & tile backsplash. This level also offers formal dining, living room, generously-sized family room, 3 bedrooms & 2.5 bathrooms. Features on this level include plentiful windows for natural light, propane fireplaces & cathedral ceilings in some areas. Enjoy one-level living with the primary suite and laundry on the main floor. The walkout basement offers the potential for in-law suite or rental, with full bathroom and bedroom and plenty of space to add a kitchenette. Outside, youll love the back deck with on-ground pool, gazebo & hot tub. In addition to the backyard oasis, theres no shortage of storage space with a 3 bay 40x40 garage with mezzanine, 2 bay garage, and storage building - all wired and insulated. This amazing and spacious home is move-in ready but there is so much potential to customize and further develop. Full list of features on file! (id:51532)
Tags
| Property Summary |
|---|
| Building |
|---|
| Land |
|---|
| Level | Rooms | Dimensions |
|---|---|---|
| Basement | Other | 49'8'' x 23'3'' |
| Other | 14'10'' x 13'4'' | |
| Other | 10'9'' x 8'1'' | |
| Family room | 19'2'' x 14'9'' | |
| Bedroom | 14'8'' x 14'3'' | |
| 4pc Bathroom | 10'9'' x 8'11'' | |
| Office | 18'11'' x 10'8'' | |
| Main level | Mud room | 10'4'' x 7'8'' |
| Family room | 21'6'' x 19'1'' | |
| 3pc Bathroom | 11'3'' x 11'0'' | |
| 3pc Bathroom | 12'9'' x 12'2'' | |
| 2pc Bathroom | 13'0'' x 8'7'' | |
| Bedroom | 11'4'' x 9'6'' | |
| Bedroom | 17'1'' x 12'2'' | |
| Primary Bedroom | 19'4'' x 17'0'' | |
| Living room | 20'9'' x 13'4'' | |
| Dining room | 15'5'' x 14'11'' | |
| Kitchen | 18'8'' x 15'6'' |
| Features | |||||
|---|---|---|---|---|---|
| Treed | Balcony/Deck/Patio | Garage | |||
| Garage | Garage | Heated Garage | |||
| Central air conditioning | Heat Pump | ||||
















































