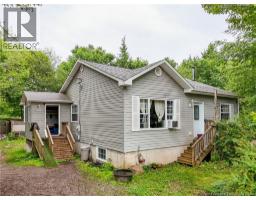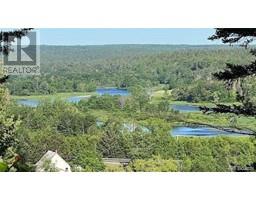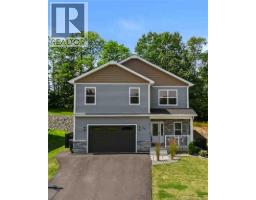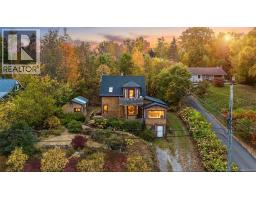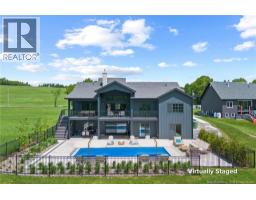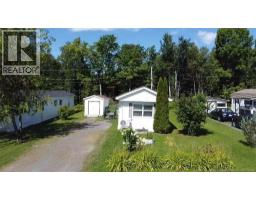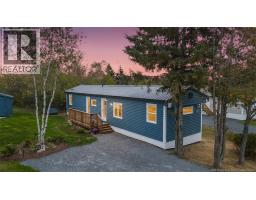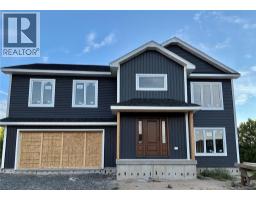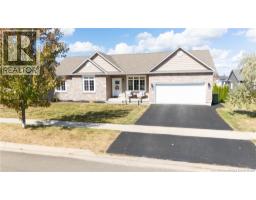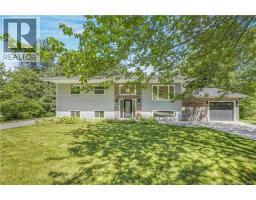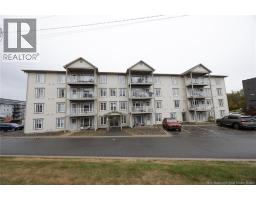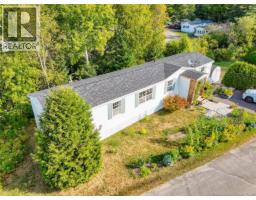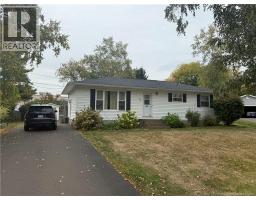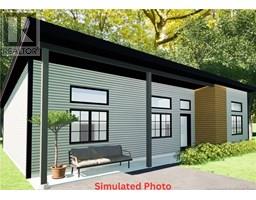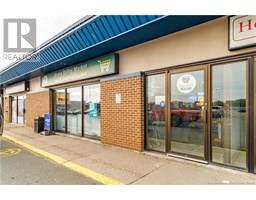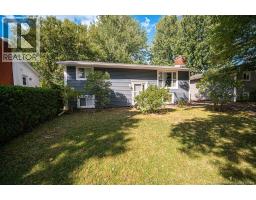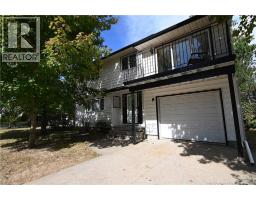151 Bunker Street, Fredericton, New Brunswick, CA
Address: 151 Bunker Street, Fredericton, New Brunswick
Summary Report Property
- MKT IDNB128195
- Building TypeHouse
- Property TypeSingle Family
- StatusBuy
- Added1 days ago
- Bedrooms5
- Bathrooms2
- Area2180 sq. ft.
- DirectionNo Data
- Added On14 Oct 2025
Property Overview
This 5-bedroom, 2 bath split entry is ideally located on a quiet court next to city park and new Christian Academy. Paved driveway and professional landscaping by Hardscape Designs. Techo Block interlocking stone walkways, retaining walls and 12 x12 stone patio in private treed backyard. Enter to front foyer with two closets. Hardwood staircase to open concept main living area. Kitchen features lots of dark stained hardwood cabinets, center island, roll-out pantry and stainless-steel appliances. Spacious dining area has patio doors to deck built in 2023, will support hot tub. Large master bedroom with two closets, second bedroom, and full bath with laundry complete this level. Lower level has 3rd bedroom or family room plus storage room. Separate self-contained two-bedroom apartment with walkout. Full kitchen is open to living room. Two good sized bedrooms and full bath with laundry. Professionally painted throughout (will be completed by Oct 17th). Roof shingles replaced with BP 40-year shingles in 2025. New indoor heat pump unit 2024 with 5-year warranty. This home is move-in ready, available for quick closing. Vendor is a Licensed REALTOR® who is Licensed within the Province of New Brunswick. (id:51532)
Tags
| Property Summary |
|---|
| Building |
|---|
| Level | Rooms | Dimensions |
|---|---|---|
| Basement | Storage | 12'6'' x 5'9'' |
| Bedroom | 10'9'' x 10'6'' | |
| Bedroom | 12'6'' x 11'6'' | |
| Bedroom | 14'2'' x 12'9'' | |
| Bath (# pieces 1-6) | 13'0'' x 5'6'' | |
| Living room | 15'4'' x 9'2'' | |
| Kitchen | 12'0'' x 10'0'' | |
| Main level | Bedroom | 11'0'' x 10'10'' |
| Bedroom | 14'4'' x 12'5'' | |
| Bath (# pieces 1-6) | 6'0'' x 15'0'' | |
| Living room | 13'0'' x 14'6'' | |
| Dining room | 12'6'' x 8'4'' | |
| Kitchen | 12'6'' x 12'6'' | |
| Foyer | 12'8'' x 4'0'' |
| Features | |||||
|---|---|---|---|---|---|
| Cul-de-sac | Level lot | Treed | |||
| Balcony/Deck/Patio | Heat Pump | ||||


















































