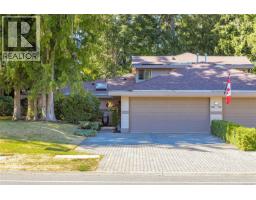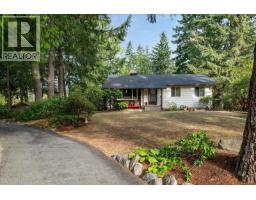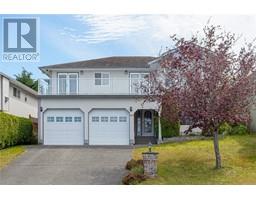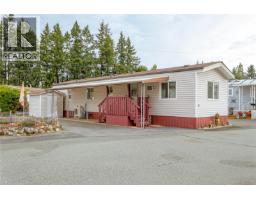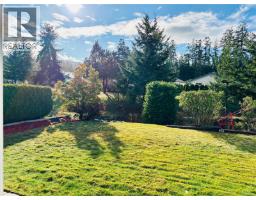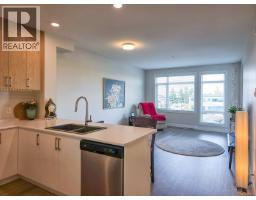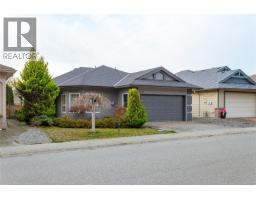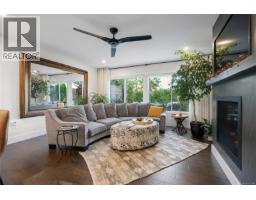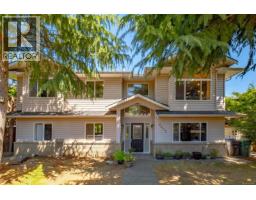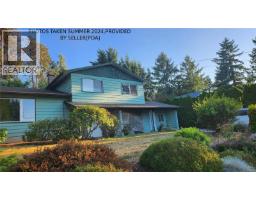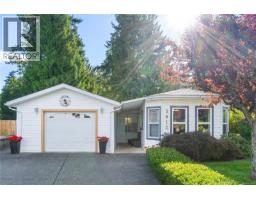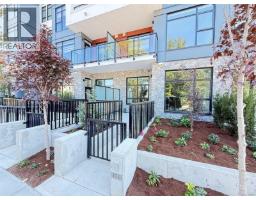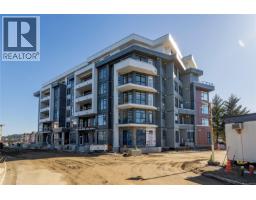1089 College Dr University District, Nanaimo, British Columbia, CA
Address: 1089 College Dr, Nanaimo, British Columbia
Summary Report Property
- MKT ID1017304
- Building TypeHouse
- Property TypeSingle Family
- StatusBuy
- Added10 weeks ago
- Bedrooms4
- Bathrooms4
- Area2937 sq. ft.
- DirectionNo Data
- Added On12 Oct 2025
Property Overview
Welcome to this beautifully updated main-level entry home in desirable College Heights. Experience breathtaking, panoramic views of Departure Bay, the Salish Sea, downtown Nanaimo & coastal mountains. Ideal for couples or families, the main floor features a spacious primary bedroom & updated ensuite with walk-in shower. Two additional bedrooms & an updated family bath. Entertain with ease in the formal dining room featuring an electric, stone facing fireplace, cozy living room, breakfast nook, & great kitchen including stone countertops & stainless steel appliances. Closed-in mudroom & walk-in pantry. Downstairs offers lots of finished storage, a large family room & laundry/hobby space with wood fireplace. Newer one bedroom suite (unauthorised) complete with laundry & a view! Currently running as a successful Airbnb. Outside features lots of parking, seperate storage shed, landscaping lighting & built-in irrigation. Enjoy island living with stunning views from every window. Come see it (id:51532)
Tags
| Property Summary |
|---|
| Building |
|---|
| Level | Rooms | Dimensions |
|---|---|---|
| Lower level | Eating area | 8'9 x 11'2 |
| Bathroom | 3-Piece | |
| Laundry room | 21'6 x 14'3 | |
| Storage | 5'11 x 11'10 | |
| Main level | Storage | 9'5 x 5'4 |
| Entrance | 6'10 x 9'6 | |
| Bathroom | 2-Piece | |
| Bathroom | 4-Piece | |
| Mud room | 7'0 x 4'11 | |
| Pantry | 4'11 x 5'2 | |
| Dining room | 18'0 x 12'5 | |
| Kitchen | 10'10 x 12'4 | |
| Dining nook | 8'9 x 11'2 | |
| Living room | 12'10 x 17'10 | |
| Dining room | 18'0 x 12'5 | |
| Bedroom | 9'0 x 9'6 | |
| Bedroom | 11'8 x 11'4 | |
| Ensuite | 3-Piece | |
| Primary Bedroom | 14'9 x 11'3 | |
| Additional Accommodation | Kitchen | 10'10 x 12'4 |
| Living room | 12'10 x 17'10 | |
| Primary Bedroom | 14'9 x 11'3 | |
| Living room | 19'10 x 16'2 |
| Features | |||||
|---|---|---|---|---|---|
| Central location | Other | Pie | |||
| See remarks | Air Conditioned | ||||









































































