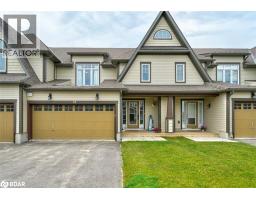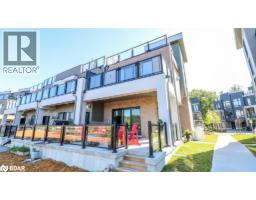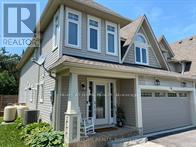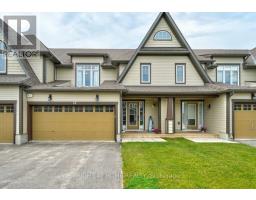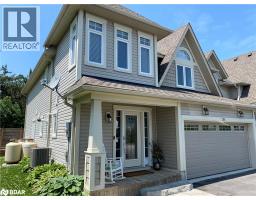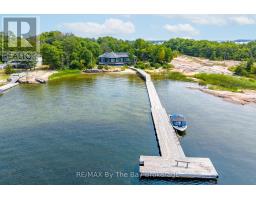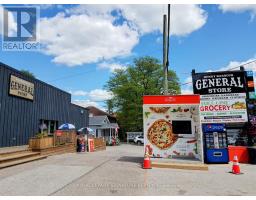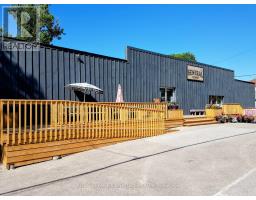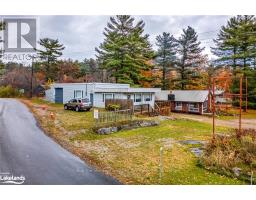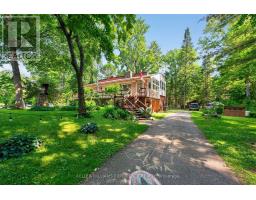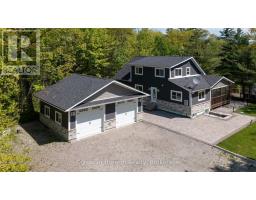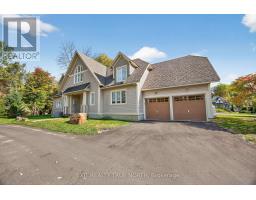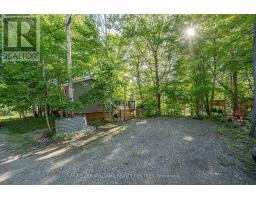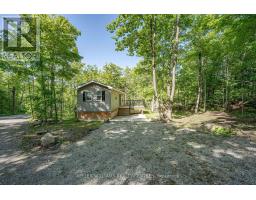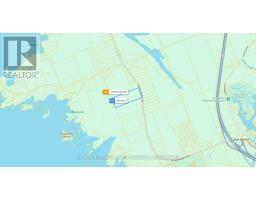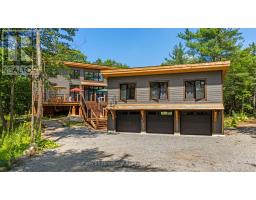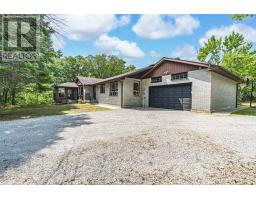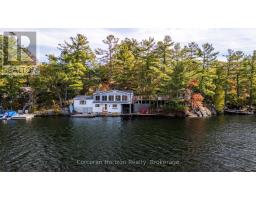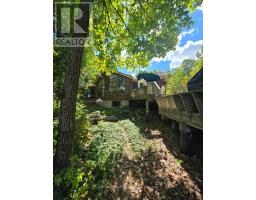100 MARINA VILLAGE DRIVE, Georgian Bay (Baxter), Ontario, CA
Address: 100 MARINA VILLAGE DRIVE, Georgian Bay (Baxter), Ontario
Summary Report Property
- MKT IDX12369643
- Building TypeRow / Townhouse
- Property TypeSingle Family
- StatusBuy
- Added8 weeks ago
- Bedrooms3
- Bathrooms3
- Area1500 sq. ft.
- DirectionNo Data
- Added On29 Aug 2025
Property Overview
Rare End Unit Townhome with Georgian Bay Views. Welcome to this stunning rare end unit townhome located in the sought-after Residences of Oak Bay Golf & Marina Community. Perfectly positioned with captivating views of Oak Bay Marina and Georgian Bay, this three-year-old brick and vinyl home combines style, comfort, and resort-style amenities. Main Level: Double car garage, parking for two more cars in the driveway, with additional storage closet. Inside Tiled entry with coat closet and utility room. This Townhome has Hardwood flooring and power window blinds throughout. The Bright family room with sliding door walkout to patio overlooking the marina and Georgian Bay. Convenient two-piece powder room with tiled floors. Second Level: Open-concept living and dining room with propane fireplace and walkout to a spacious deck with spectacular western sunsets over the Bay. Modern kitchen featuring quartz countertops, slide-in propane stove, chimney exhaust fan, stainless steel inset sink, and island with breakfast bar. The Primary Suite is a spacious bedroom with a floor-to-ceiling walkout to a private balcony facing east for sunrise views. A Walk-in closet and luxurious 4-piece ensuite with soaker tub and glass walk-in shower. Third Level: The hallway has a walkout to another open deck with panoramic marina and Bay views. Two additional bedrooms: one overlooking the marina and Georgian Bay, the other facing east for morning sun. A 3-piece bathroom with tiled floors and glass walk-in shower. The Stacked Laundry Closet provides easy access. Lifestyle & Community: Enjoy resort-style living with access to an award-winning 18-hole golf course, clubhouse with outdoor pool, and just steps to the marina with boat slips for easy access to Georgian Bay. This immaculate, move-in-ready townhome offers a rare combination of modern finishes, breathtaking views, and community amenities, making it the perfect year-round home or cottage-country retreat. (id:51532)
Tags
| Property Summary |
|---|
| Building |
|---|
| Land |
|---|
| Level | Rooms | Dimensions |
|---|---|---|
| Second level | Living room | 5.56 m x 3.63 m |
| Kitchen | 4.34 m x 3.71 m | |
| Primary Bedroom | 4.4 m x 4.01 m | |
| Bathroom | 3.91 m x 1.57 m | |
| Third level | Bedroom 2 | 2.74 m x 2.74 m |
| Bedroom 3 | 3.29 m x 2.74 m | |
| Bathroom | 2.77 m x 1.45 m | |
| Main level | Family room | 4.52 m x 4.21 m |
| Bathroom | 1.54 m x 1.34 m |
| Features | |||||
|---|---|---|---|---|---|
| Attached Garage | Garage | Garage door opener remote(s) | |||
| Water Heater - Tankless | Dishwasher | Dryer | |||
| Garage door opener | Oven | Hood Fan | |||
| Range | Washer | Window Coverings | |||
| Refrigerator | Central air conditioning | Fireplace(s) | |||

















































