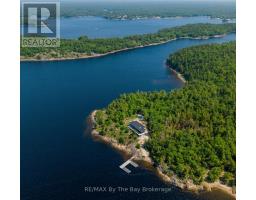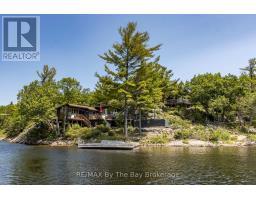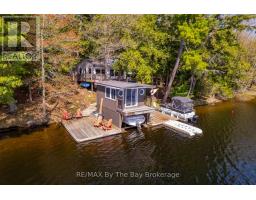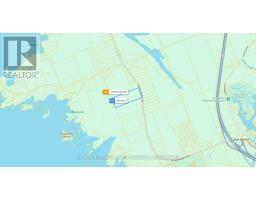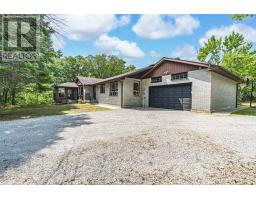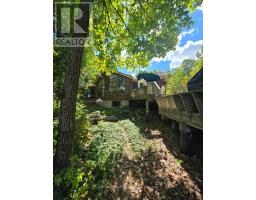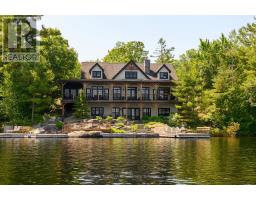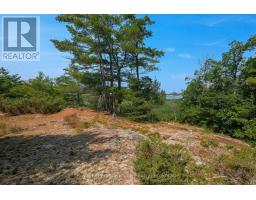3854 IS 630 GEORGIAN BAY, Georgian Bay (Baxter), Ontario, CA
Address: 3854 IS 630 GEORGIAN BAY, Georgian Bay (Baxter), Ontario
Summary Report Property
- MKT IDX12107893
- Building TypeHouse
- Property TypeSingle Family
- StatusBuy
- Added1 days ago
- Bedrooms4
- Bathrooms3
- Area2000 sq. ft.
- DirectionNo Data
- Added On22 Aug 2025
Property Overview
Wow what a view! You'll be amazed with the pristine views, privacy and all the creature comforts that come with this stunning four season cottage home on a massive west facing beachfront property complete with an oversized floating dock to deep water. The grounds are very walkable, flat granite plateaus for exploring and sports with a nice mix of indigenous trees and plants. The 4-bedroom fully furnished open concept fully appointed cottage has plenty of room for everyone with 2, 4 piece bathrooms and 1 powder room, laundry, wood and propane stoves for heating plus electric baseboard heat. There is a separate 2-bedroom guest cottage with porch, cozy living area and a 3 piece washroom. Out back there is a large garden and wood shed plus a very solid and weatherproof garage. The cottage is serviced by a whole house wired in Generac generator, and the 200 amp electrical service is supported by a roof mounted solar panel system which reduces energy costs by 2/3. This is a spectacular property and has been well loved by the current owners for many years before they moved to the west coast. (id:51532)
Tags
| Property Summary |
|---|
| Building |
|---|
| Land |
|---|
| Level | Rooms | Dimensions |
|---|---|---|
| Main level | Bedroom | 4.66 m x 4.29 m |
| Bathroom | 2.64 m x 3.1 m | |
| Family room | 5.82 m x 4.3 m | |
| Bedroom 3 | 3.53 m x 3.06 m | |
| Bedroom 4 | 3.22 m x 4.27 m | |
| Bathroom | 2.9 m x 2.64 m | |
| Living room | 3.82 m x 7.3 m | |
| Dining room | 3.57 m x 7.29 m | |
| Kitchen | 4 m x 4.52 m | |
| Eating area | 4 m x 2.78 m | |
| Bedroom 2 | 3.57 m x 3.07 m | |
| Bathroom | 0.82 m x 2.23 m | |
| Laundry room | 1.71 m x 3.07 m | |
| Other | 1.43 m x 1.49 m |
| Features | |||||
|---|---|---|---|---|---|
| Level lot | Wooded area | Irregular lot size | |||
| Level | Solar Equipment | No Garage | |||
| Water Heater | Water purifier | Water Treatment | |||
| Dishwasher | Dryer | Freezer | |||
| Furniture | Microwave | Stove | |||
| Washer | Refrigerator | Fireplace(s) | |||











































