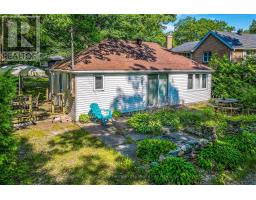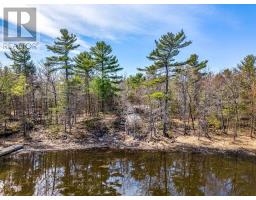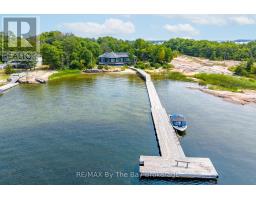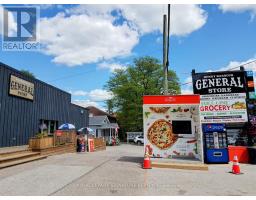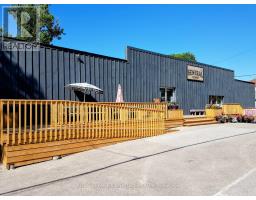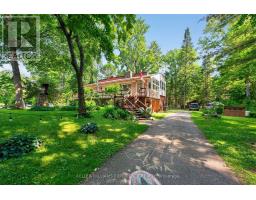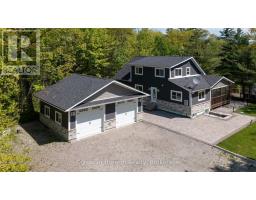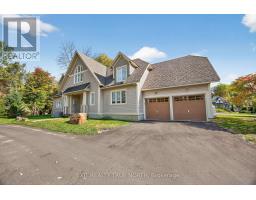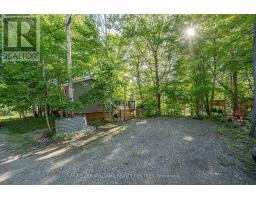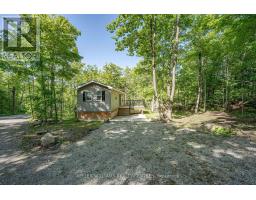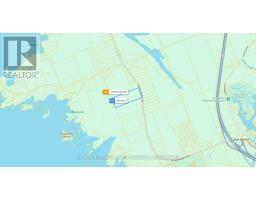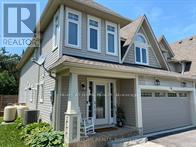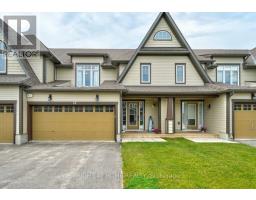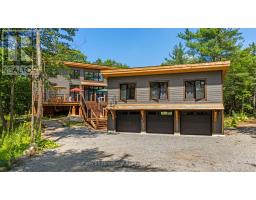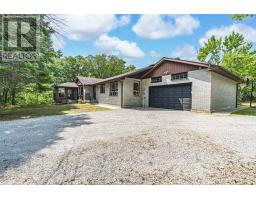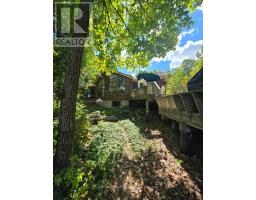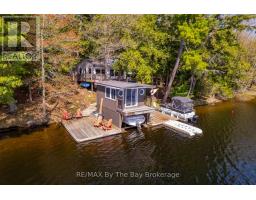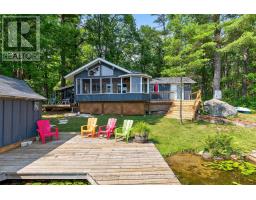2512 HONEY HARBOUR ROAD, Georgian Bay (Baxter), Ontario, CA
Address: 2512 HONEY HARBOUR ROAD, Georgian Bay (Baxter), Ontario
Summary Report Property
- MKT IDX12324322
- Building TypeHouse
- Property TypeSingle Family
- StatusBuy
- Added8 weeks ago
- Bedrooms3
- Bathrooms3
- Area1100 sq. ft.
- DirectionNo Data
- Added On25 Aug 2025
Property Overview
Two buildings for the price of one. You will find this gem of a property (almost 1 acre) right in Honey Harbour. A full brick bungalow that has an open living area with 3 bedrooms and 2 bathrooms. This home has large rooms and is also handicap friendly with easy access to the inside. The exterior measurements of house - 33' x 39' equaling 1287 square feet. Recent updates on the main home are, new windows - 2017, 2021 - thermal windows in the sunroom, new door upgraded attic insulation and propane fireplace. On this same property is a second large building that could be a store/shop/garage and is commercially zoned. (C1) The 2nd) grey building is 30' x 66' equaling 1980 square feet. This is an opportunity for you to put your ideas to work. Both buildings are in excellent condition and have their own electrical service with separate meters. There are endless possibilities; live in the home and run your business next door; or run your business and rent the house. It is a great investment property. This location is close to stores, a park, pickle ball courts and marinas. It is a family friendly area, with ATV and snowmobile trails as well as skiing nearby. Honey Harbour has everything you could ask for. (id:51532)
Tags
| Property Summary |
|---|
| Building |
|---|
| Land |
|---|
| Level | Rooms | Dimensions |
|---|---|---|
| Main level | Kitchen | 4.699 m x 3.454 m |
| Living room | 8.738 m x 4.699 m | |
| Primary Bedroom | 3.581 m x 3.353 m | |
| Bedroom 2 | 3.226 m x 2.896 m | |
| Bedroom 3 | 3.378 m x 3.023 m | |
| Bathroom | 2.438 m x 1.524 m | |
| Bathroom | 1.829 m x 1.524 m | |
| Laundry room | 3.658 m x 1.524 m | |
| Bathroom | 1.524 m x 1.524 m | |
| Family room | 9.804 m x 4.699 m |
| Features | |||||
|---|---|---|---|---|---|
| Rocky | Flat site | Dry | |||
| Attached Garage | Garage | Water Heater | |||
| Water purifier | Water softener | Water Treatment | |||
| Dishwasher | Dryer | Microwave | |||
| Hood Fan | Stove | Washer | |||
| Window Coverings | Refrigerator | ||||










































