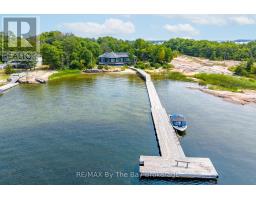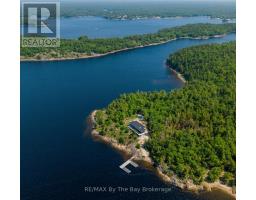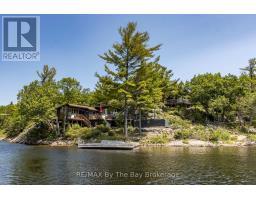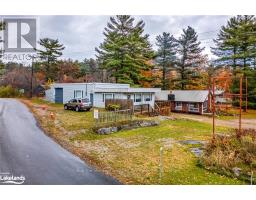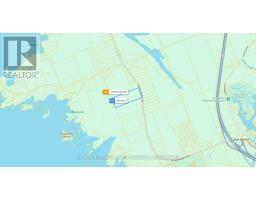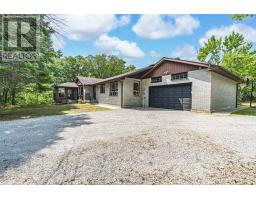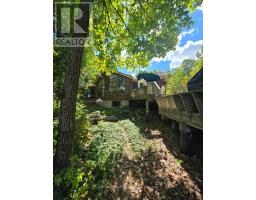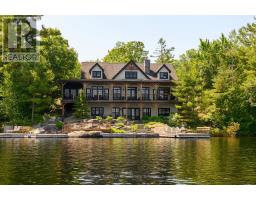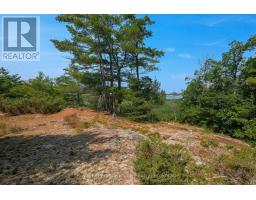14 IS 130 SEVERN RIV, Georgian Bay (Baxter), Ontario, CA
Address: 14 IS 130 SEVERN RIV, Georgian Bay (Baxter), Ontario
Summary Report Property
- MKT IDX12096857
- Building TypeHouse
- Property TypeSingle Family
- StatusBuy
- Added4 days ago
- Bedrooms3
- Bathrooms1
- Area700 sq. ft.
- DirectionNo Data
- Added On21 Aug 2025
Property Overview
Experience a bright and inviting 3-bedroom, 1-bathroom cottage with lovely wood finishes, and all day sun on Beechwood Island, Gloucester Pool. Just a five-minute boat ride from Narrows Marina, this cottage serves as an ideal private getaway. Nestled amidst the forest, you can unwind on the deck, enjoy roasting s'mores by the fire, or snuggle up by the indoor woodstove. Located along the historic Trent Severn Waterway, this property offers pristine swimming and boating opportunities right off the dock in clear, deep water. At the water's edge, you'll find a single slip covered boathouse equipped with a lift and a second level. Additionally, a rare 'Room With A View' above the boathouse provides private accommodations with breathtaking western views over the lake. Both the cottage and boathouse feature attractive and long lasting metal roofs. This property is truly exceptional and a must-see. Only 5 minutes by boat from an optional private covered dock slip at Narrows Co-op marina. (id:51532)
Tags
| Property Summary |
|---|
| Building |
|---|
| Land |
|---|
| Level | Rooms | Dimensions |
|---|---|---|
| Main level | Living room | 6.6 m x 6.48 m |
| Kitchen | 4.6 m x 3.12 m | |
| Dining room | 3.12 m x 1.91 m | |
| Bedroom | 3.61 m x 3.17 m | |
| Bedroom | 3.61 m x 3.15 m | |
| Bedroom | 3.17 m x 2.57 m | |
| Bathroom | 2.39 m x 1.85 m |
| Features | |||||
|---|---|---|---|---|---|
| Wooded area | Sloping | No Garage | |||
| Cooktop | Dryer | Furniture | |||
| Microwave | Oven | Washer | |||
| Window Coverings | Refrigerator | Window air conditioner | |||






























