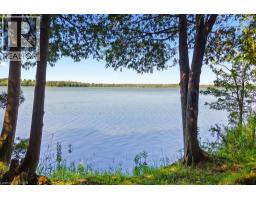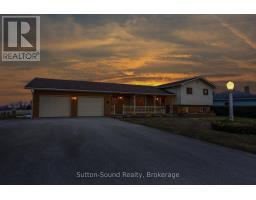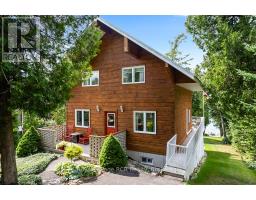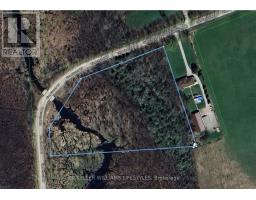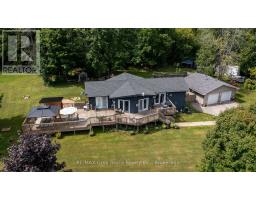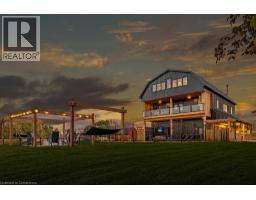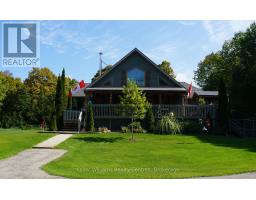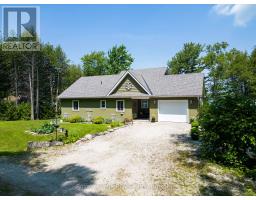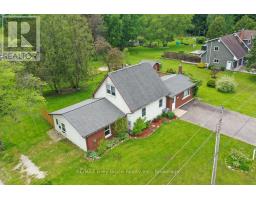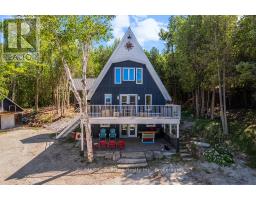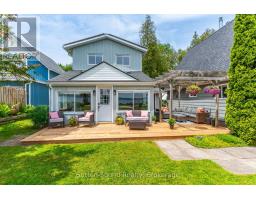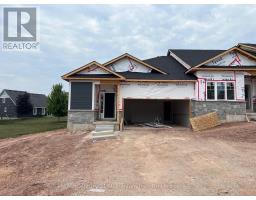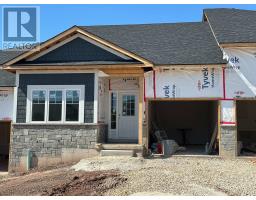382185 17 CONCESSION, Georgian Bluffs, Ontario, CA
Address: 382185 17 CONCESSION, Georgian Bluffs, Ontario
Summary Report Property
- MKT IDX12361696
- Building TypeHouse
- Property TypeSingle Family
- StatusBuy
- Added4 days ago
- Bedrooms2
- Bathrooms2
- Area1100 sq. ft.
- DirectionNo Data
- Added On24 Aug 2025
Property Overview
Escape to your own private waterfront on Mountain Lake, where 1,340 feet of shoreline meets 16 acres of natural beauty. This charming 2-bedroom, 2-bathroom home offers 1,489 square feet of comfortable living space, perfectly positioned to embrace the tranquil lakeside lifestyle. The property features a unique bonus room cleverly tucked inside the wall by the side entrance foyer, for extra storage or a fun place for the kids to play! The basement provides flexibility for those needing additional space, with the potential to accommodate a third bedroom when life calls for it. Two outbuildings enhance the property's versatility, ideal for storage, workshops, or hobby spaces. The generous acreage offers lots of possibilities, presenting intriguing investment possibilities for the forward-thinking buyer. This serene setting becomes your gateway to year-round outdoor adventures. Cast a line for some fishing, explore with your all-terrain vehicle, or glide through winter wonderlands on snowmobile expeditions. The quiet, peaceful environment provides the perfect backdrop for both active pursuits and relaxing moments. Located a short distance to Wiarton's amenities, you'll enjoy rural tranquility without sacrificing accessibility. This remarkable property combines waterfront luxury with practical amenities, creating an exceptional opportunity for those seeking their own slice of lakeside paradise where memories are made ! (id:51532)
Tags
| Property Summary |
|---|
| Building |
|---|
| Land |
|---|
| Level | Rooms | Dimensions |
|---|---|---|
| Second level | Bedroom | 3.4544 m x 3.2004 m |
| Bathroom | 2.2352 m x 3.9116 m | |
| Primary Bedroom | 7.0104 m x 4.2418 m | |
| Basement | Laundry room | 3.8354 m x 3.81 m |
| Recreational, Games room | 6.604 m x 4.1148 m | |
| Ground level | Dining room | 4.826 m x 3.7084 m |
| Kitchen | 3.3274 m x 3.9116 m | |
| Foyer | 2.9972 m x 2.413 m | |
| Living room | 4.2672 m x 5.4102 m | |
| Foyer | 3.5814 m x 2.2098 m | |
| Bathroom | 1.1938 m x 2.3114 m |
| Features | |||||
|---|---|---|---|---|---|
| Wooded area | Partially cleared | Flat site | |||
| Dry | Carpet Free | No Garage | |||
| Water Heater | Dryer | Freezer | |||
| Microwave | Stove | Washer | |||
| Window Coverings | Refrigerator | Central air conditioning | |||















































