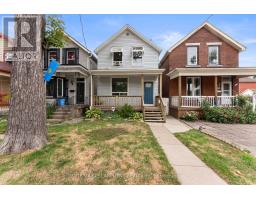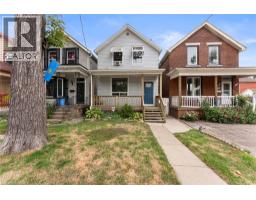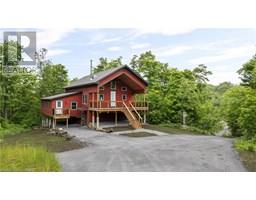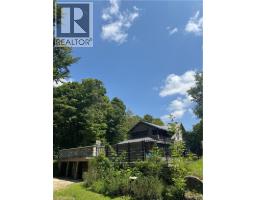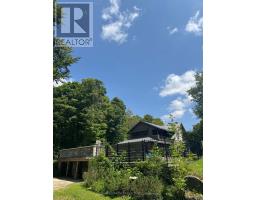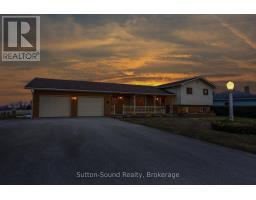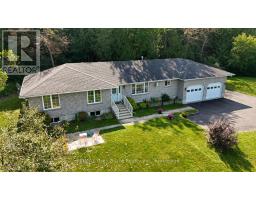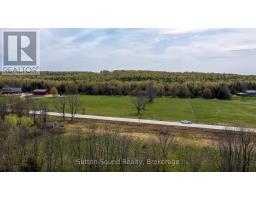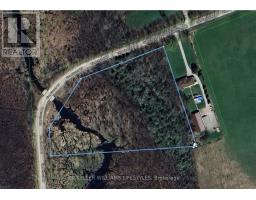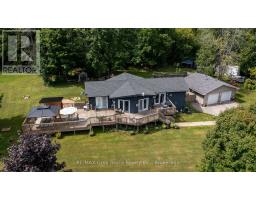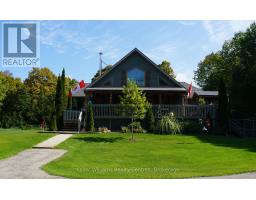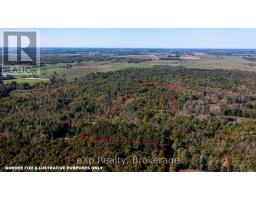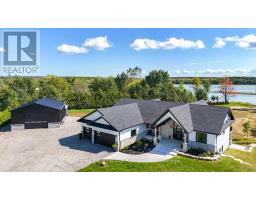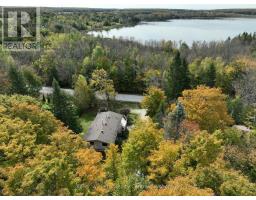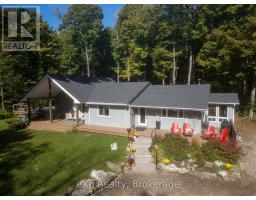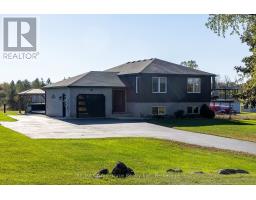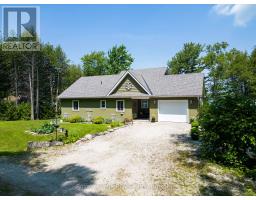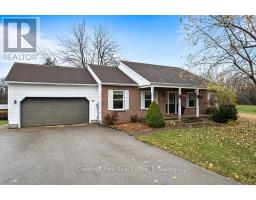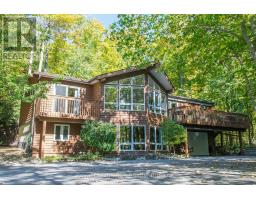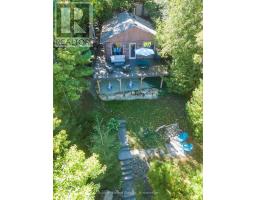402075 GREY ROAD 17 Georgian Bluffs, Georgian Bluffs, Ontario, CA
Address: 402075 GREY ROAD 17, Georgian Bluffs, Ontario
Summary Report Property
- MKT ID40758085
- Building TypeHouse
- Property TypeSingle Family
- StatusBuy
- Added15 weeks ago
- Bedrooms4
- Bathrooms4
- Area4316 sq. ft.
- DirectionNo Data
- Added On07 Aug 2025
Property Overview
Welcome to 402075 Grey Road 17—a spectacular 231-acre estate in Georgian Bluffs where luxury meets country living. This custom-built barndominium blends rustic charm with modern comfort, offering over 4,000 sq ft of finished living space across 4 bedrooms and 4 bathrooms. Designed for accessibility, the home includes a full-size elevator, making all levels easily reachable for everyone. Soaring cathedral ceilings, rich wood finishes, and a stunning wood-burning fireplace set the tone for cozy, elevated living. The open-concept layout is ideal for hosting, with a chef's kitchen and expansive great room flooded with natural light. Step outside to a true resort-style retreat: a sparkling swimming pool, hot tub, sauna, outdoor shower, and multiple decks where you can unwind and take in the surrounding forest, fields, and spring-fed pond. A detached garage/workshop and extensive trail system make this a dream for nature lovers, hobby farmers, or those seeking a private family compound. Located minutes to Wiarton, Owen Sound, and the shores of Georgian Bay—this is the ultimate rural luxury lifestyle. (id:51532)
Tags
| Property Summary |
|---|
| Building |
|---|
| Land |
|---|
| Level | Rooms | Dimensions |
|---|---|---|
| Second level | Living room | 19'3'' x 27'8'' |
| Recreation room | 16'8'' x 9'10'' | |
| 2pc Bathroom | Measurements not available | |
| Dining room | 19'3'' x 19'8'' | |
| Kitchen | 22'2'' x 13'4'' | |
| Third level | 4pc Bathroom | Measurements not available |
| Bedroom | 13'11'' x 9'4'' | |
| Bedroom | 13'11'' x 9'5'' | |
| Bedroom | 13'11'' x 9'4'' | |
| Full bathroom | Measurements not available | |
| Primary Bedroom | 20'0'' x 20'4'' | |
| Main level | Foyer | 12'9'' x 9'4'' |
| 3pc Bathroom | Measurements not available | |
| Mud room | 12'4'' x 16'0'' |
| Features | |||||
|---|---|---|---|---|---|
| Southern exposure | Conservation/green belt | Wet bar | |||
| Country residential | Automatic Garage Door Opener | Attached Garage | |||
| Dishwasher | Dryer | Refrigerator | |||
| Wet Bar | Washer | Microwave Built-in | |||
| Gas stove(s) | Window Coverings | Garage door opener | |||
| Hot Tub | Central air conditioning | ||||


















































