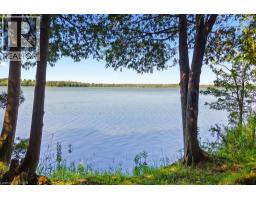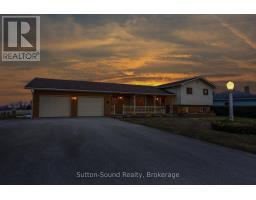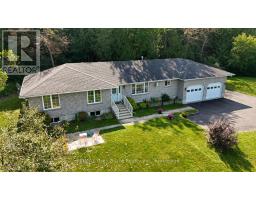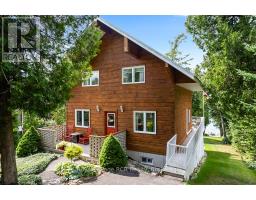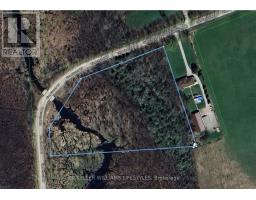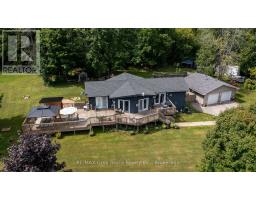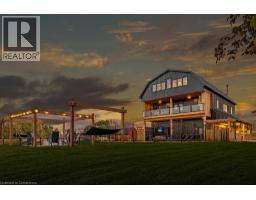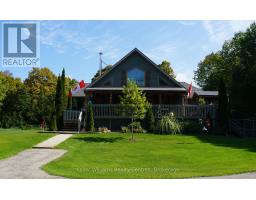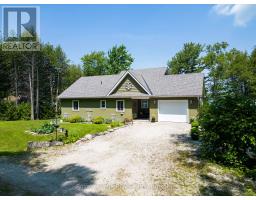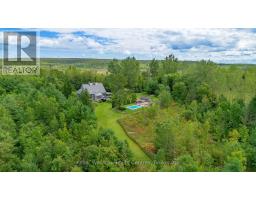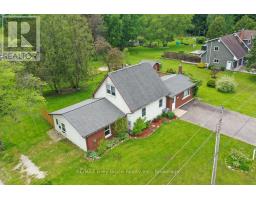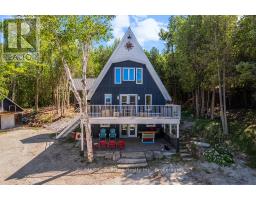502495 GREY ROAD 1, Georgian Bluffs, Ontario, CA
Address: 502495 GREY ROAD 1, Georgian Bluffs, Ontario
Summary Report Property
- MKT IDX12247490
- Building TypeHouse
- Property TypeSingle Family
- StatusBuy
- Added1 days ago
- Bedrooms4
- Bathrooms2
- Area1500 sq. ft.
- DirectionNo Data
- Added On19 Sep 2025
Property Overview
LOCATION! LOCATION! ! ! WATERVIEW ! 4 SEASON Cedar Log Home ! Welcome to this Exceptional Opportunity In The Hidden Gem Community Located 5 mins from Wiarton. This is a turn key home ! A RARE FIND! Stunning generous 3 + 1 bedrooms offers a warm and cozy feeling with an open concept kitchen and dining area. An Oversized Living Room With Fireplace For Large Gatherings. The large windows that flood the space with natural light, showcasing the beautiful water views of the Georgian Bay. Unwind with amazing sunrises and breathtaking sunsets views. Metal steel roof, internet is FREE! Parking is available both along the lower driveways where you can park 6 cars and at the top driveway where you can park 8 cars. Landscaped yard is ideal for gardening, play, campfires, or enjoying the tranquility of nature. Access to your own boat slip. Enjoy the convenience of local shops, restaurants, and recreational activities. Located just minutes from Wiarton Airport, Wiarton Golf Course, 20 mins to Sauble Beach, 45 mins to Tobermory and close to the Bruce Trails for the nature lovers and outdoor enthusiasts. Don't miss your chance to own this slice of paradise with views of Georgian Bay! This could be your dream retreat! (id:51532)
Tags
| Property Summary |
|---|
| Building |
|---|
| Land |
|---|
| Level | Rooms | Dimensions |
|---|---|---|
| Lower level | Bedroom | 6.8 m x 5.3 m |
| Bedroom | 3.61 m x 3.7 m | |
| Main level | Living room | 7.8 m x 4.8 m |
| Dining room | 7.6 m x 3.6 m | |
| Kitchen | 3.8 m x 3.8 m | |
| Primary Bedroom | 5.1 m x 3.8 m | |
| Bedroom 2 | 4.9 m x 3.6 m | |
| Bedroom 3 | 4.2 m x 2.9 m |
| Features | |||||
|---|---|---|---|---|---|
| Lighting | No Garage | Blinds | |||
| Dishwasher | Dryer | Freezer | |||
| Furniture | Stove | Washer | |||
| Window Coverings | Refrigerator | Walk out | |||
| Fireplace(s) | |||||

















































