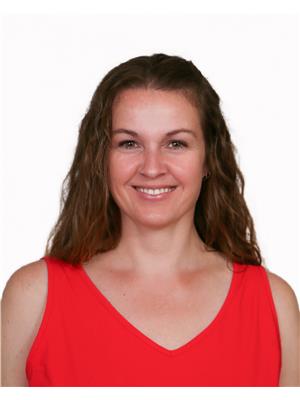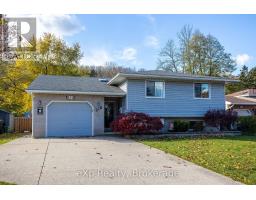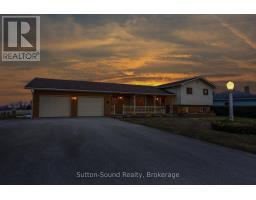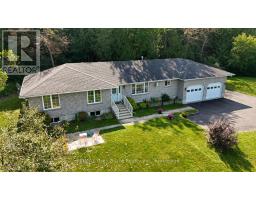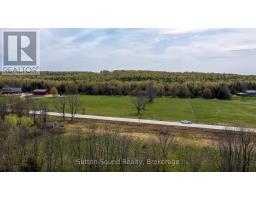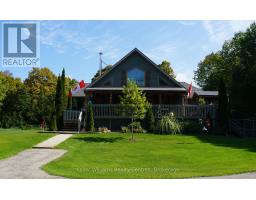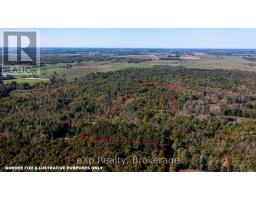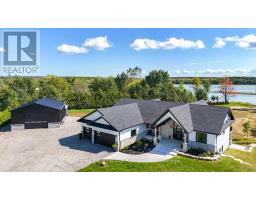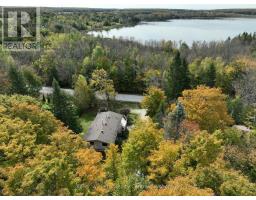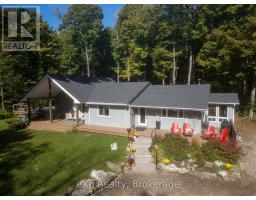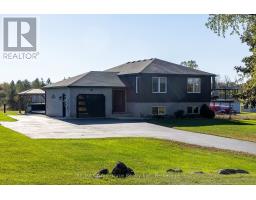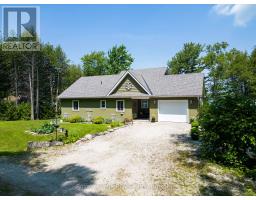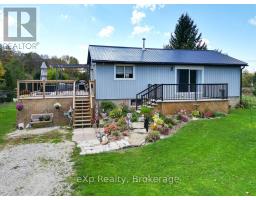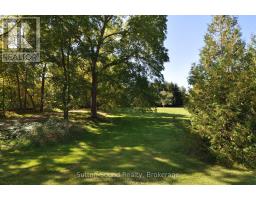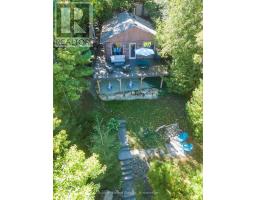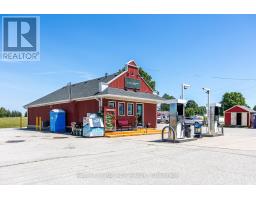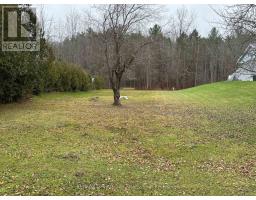873 14TH STREET W, Georgian Bluffs, Ontario, CA
Address: 873 14TH STREET W, Georgian Bluffs, Ontario
Summary Report Property
- MKT IDX12315236
- Building TypeHouse
- Property TypeSingle Family
- StatusBuy
- Added7 weeks ago
- Bedrooms3
- Bathrooms1
- Area1100 sq. ft.
- DirectionNo Data
- Added On11 Oct 2025
Property Overview
Welcome to your new home in the heart of the Township of Georgian Bluffs! This well-built 3-bedroom, 1-bath bungalow offers the perfect blend of peaceful country living with the convenience of being just minutes from the city limits of Owen Sound. Nestled on a quiet, family-friendly street, this spacious property spans nearly 3 acres offering ample room to roam, play, and explore. If you are looking for more family space, both inside and out, this home invites you to "Gather in Grey" and enjoy everything rural life has to offer. Step inside to find a cozy and functional layout with a bright living space and comfortable bedrooms. The attached 2+ car garage provides plenty of room for vehicles and storage, while a detached workshop and two additional outbuildings offer endless possibilities for hobbies, small business ventures, or extra storage. With mature trees, open space, and the serenity of nature, this property truly captures the spirit of Grey County living. Conveniently located near elementary and secondary schools, as well as a variety of West Side amenities including grocery stores, movie theatre, and restaurants.Don't miss your chance to make this versatile home your own. (id:51532)
Tags
| Property Summary |
|---|
| Building |
|---|
| Land |
|---|
| Level | Rooms | Dimensions |
|---|---|---|
| Basement | Other | 10.55 m x 6.15 m |
| Other | 6.32 m x 6.11 m | |
| Main level | Living room | 7.12 m x 3.58 m |
| Kitchen | 3.69 m x 3.58 m | |
| Primary Bedroom | 5.14 m x 2.87 m | |
| Bedroom | 3.75 m x 3.49 m | |
| Bedroom | 3.65 m x 2.89 m | |
| Bathroom | 2.31 m x 1.89 m | |
| Laundry room | 4.1 m x 2.89 m | |
| Office | 1.99 m x 2.32 m |
| Features | |||||
|---|---|---|---|---|---|
| Wooded area | Partially cleared | Waterway | |||
| Flat site | Conservation/green belt | Sump Pump | |||
| Attached Garage | Garage | Water Heater | |||
| Dryer | Freezer | Stove | |||
| Washer | Refrigerator | Fireplace(s) | |||






















