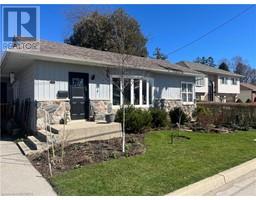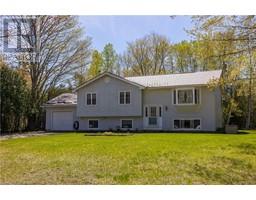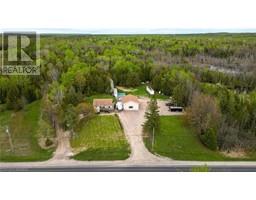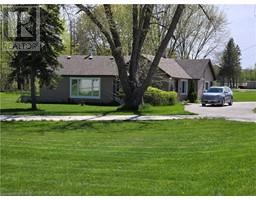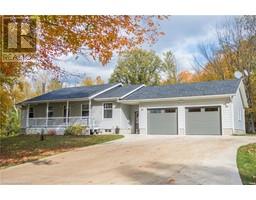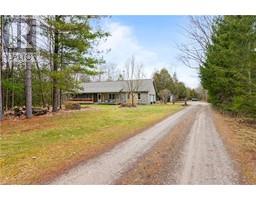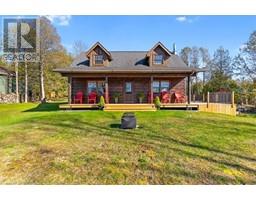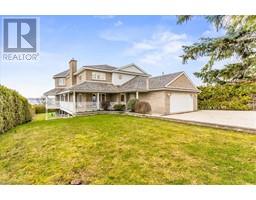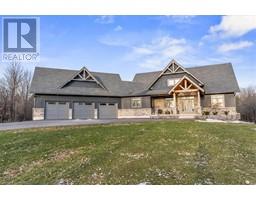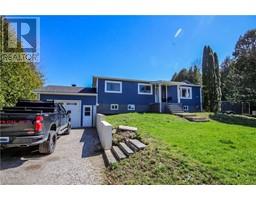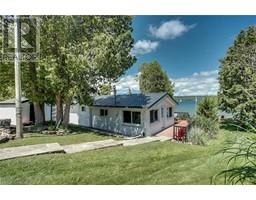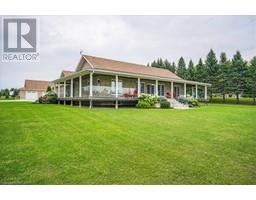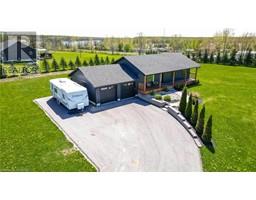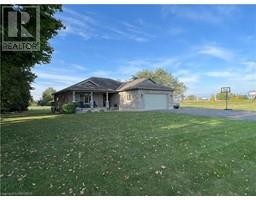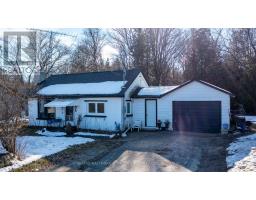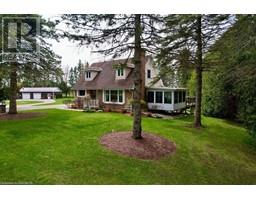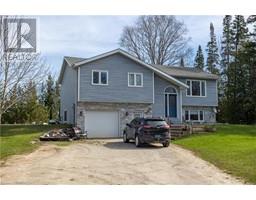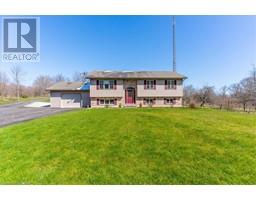929 16TH Street W Georgian Bluffs, Georgian Bluffs, Ontario, CA
Address: 929 16TH Street W, Georgian Bluffs, Ontario
Summary Report Property
- MKT ID40549452
- Building TypeHouse
- Property TypeSingle Family
- StatusBuy
- Added1 weeks ago
- Bedrooms3
- Bathrooms2
- Area1702 sq. ft.
- DirectionNo Data
- Added On04 May 2024
Property Overview
Welcome to 929 16th St. West, a fully renovated home with a double attached garage and shop situated on 1.48 acres just outside of Owen Sound. Georgian Bluff Taxes and city water. This property offers modern amenities, functionality, and outdoor appeal. The house features three bedrooms and two bathrooms, providing ample space for comfortable living. The kitchen is a standout feature, boasting a chef's kitchen design with high-quality finishes, including New countertops, a double built-in oven, and a 6-burner gas stove top. The spacious island serves as a focal point for meal preparation, dining, and socializing. Upstairs, three good-sized bedrooms and a beautiful 4-piece bathroom await, offering comfort and privacy. Recent upgrades such as new windows, doors, Navien tankless dual boiler to ensure efficiency and modernity. The property includes a partially fenced yard a spring-fed pond in the back enhances the natural beauty and provides a tranquil feature for relaxation or recreation. A renovated shop with a new concrete pad, insulation, and furnace offers additional space for storage, hobbies, or even a home business, adding versatility and value to the property. R1C zoning offers a range of possibilities. Properties like this are hard to find and rarely come available in this desirable Georgian Bluffs location. (id:51532)
Tags
| Property Summary |
|---|
| Building |
|---|
| Land |
|---|
| Level | Rooms | Dimensions |
|---|---|---|
| Second level | Bedroom | 13'6'' x 10'3'' |
| Bedroom | 10'8'' x 10'3'' | |
| Primary Bedroom | 13'7'' x 10'7'' | |
| 4pc Bathroom | 10'9'' x 10'0'' | |
| Main level | Mud room | 11'4'' x 4'9'' |
| Sunroom | 18'2'' x 7'1'' | |
| 3pc Bathroom | 10'0'' x 6'4'' | |
| Laundry room | 10'0'' x 6'4'' | |
| Living room | 19'8'' x 14'0'' | |
| Kitchen/Dining room | 21'1'' x 14'8'' |
| Features | |||||
|---|---|---|---|---|---|
| Ravine | Crushed stone driveway | Attached Garage | |||
| Dishwasher | Dryer | Oven - Built-In | |||
| Refrigerator | Washer | None | |||












































