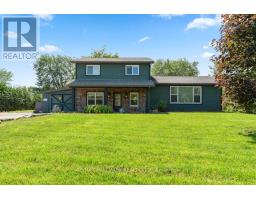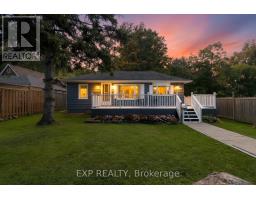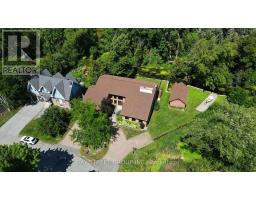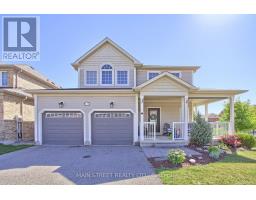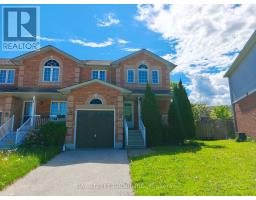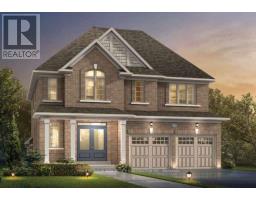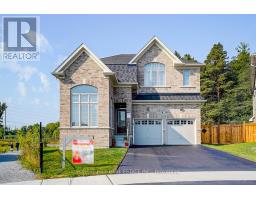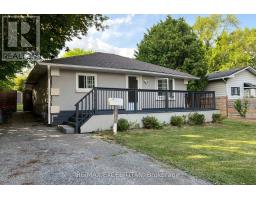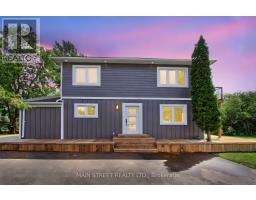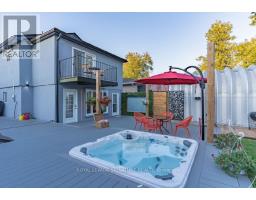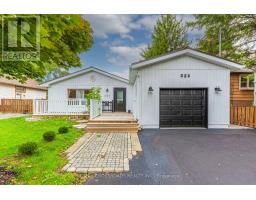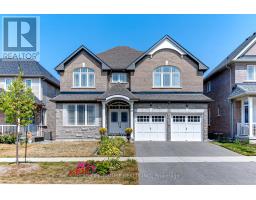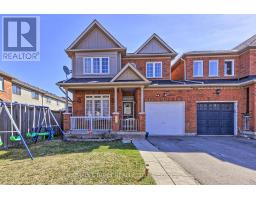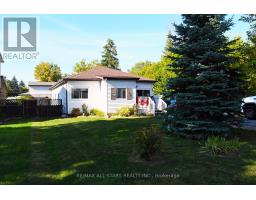33 BISCAYNE BOULEVARD, Georgina (Keswick South), Ontario, CA
Address: 33 BISCAYNE BOULEVARD, Georgina (Keswick South), Ontario
Summary Report Property
- MKT IDN12384476
- Building TypeRow / Townhouse
- Property TypeSingle Family
- StatusBuy
- Added4 days ago
- Bedrooms3
- Bathrooms3
- Area1100 sq. ft.
- DirectionNo Data
- Added On28 Sep 2025
Property Overview
Welcome to 33 Biscayne Blvd! A beautiful sizable townhouse in the heart of Keswick. Main level boasts a fabulous layout with a stunning new kitchen, large living room overlooking the backyard, open to the spacious dining area with a walk-out to a covered deck, perfect for barbequing during any season. The 2nd level features a very large primary suite with an updated 4-piece ensuite and walk-in closet. The 3rd level features two sizable bedrooms and updated bathroom. The lower level is bright and airy with a large above-grade window, suitable for many different purposes. Deep lot of 130 feet provides ample room in the backyard. Amazing location, steps to shopping, schools, parks and more. You will absolutely love the lifestyle offered here. (id:51532)
Tags
| Property Summary |
|---|
| Building |
|---|
| Land |
|---|
| Level | Rooms | Dimensions |
|---|---|---|
| Second level | Primary Bedroom | 5.48 m x 3.35 m |
| Third level | Bedroom 2 | 4.74 m x 2.71 m |
| Bedroom 3 | 4.52 m x 2.92 m | |
| Basement | Family room | 7.16 m x 3.68 m |
| Main level | Living room | 6.04 m x 3.09 m |
| Dining room | 3.65 m x 2.66 m | |
| Kitchen | 3.35 m x 2.43 m |
| Features | |||||
|---|---|---|---|---|---|
| Carpet Free | Garage | Water Heater | |||
| Dishwasher | Dryer | Garage door opener | |||
| Microwave | Stove | Washer | |||
| Refrigerator | Central air conditioning | ||||
































