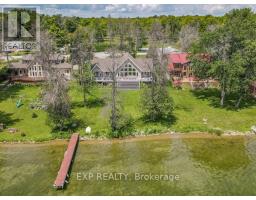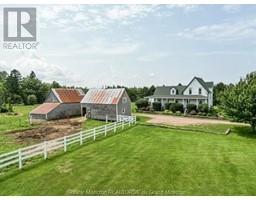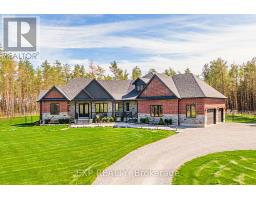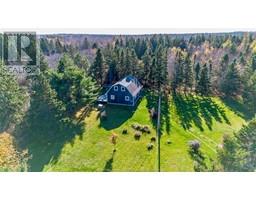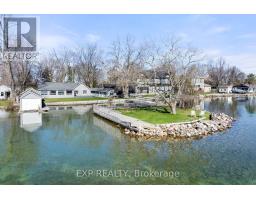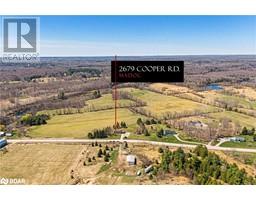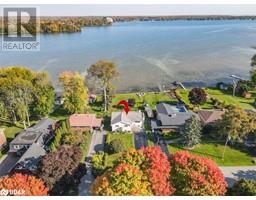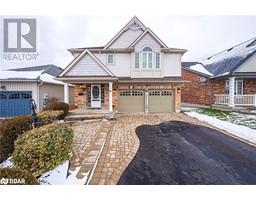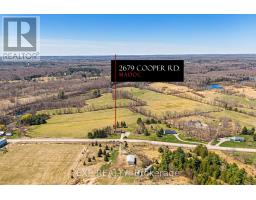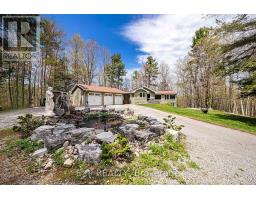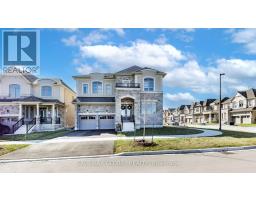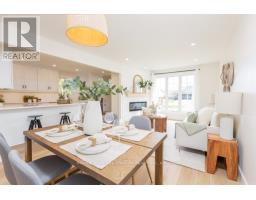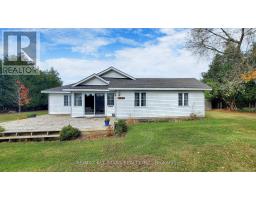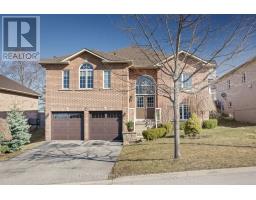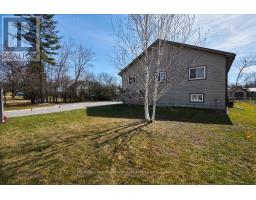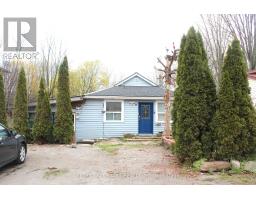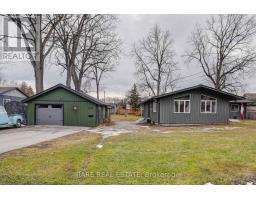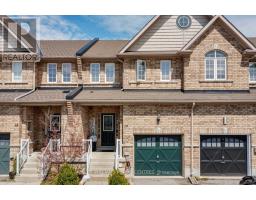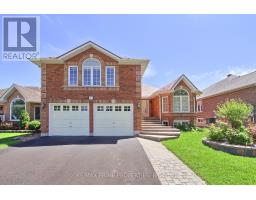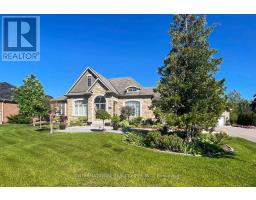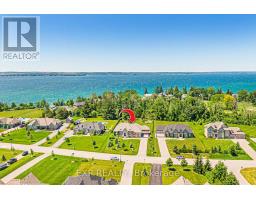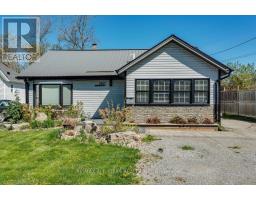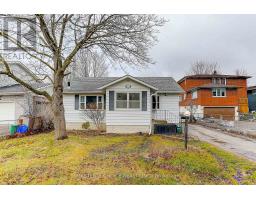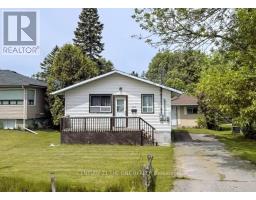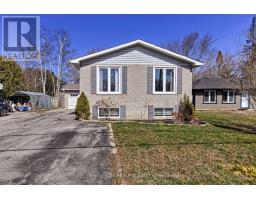284 DUCLOS POINT RD, Georgina, Ontario, CA
Address: 284 DUCLOS POINT RD, Georgina, Ontario
Summary Report Property
- MKT IDN8069312
- Building TypeHouse
- Property TypeSingle Family
- StatusBuy
- Added13 weeks ago
- Bedrooms6
- Bathrooms6
- Area0 sq. ft.
- DirectionNo Data
- Added On15 Feb 2024
Property Overview
Experience Opulent Lakeside Living! Gated Acre Estate W/94ft Of Direct Waterfront. Rare Opportunity To Enjoy Both Pristine Beachfront & Boat-Depth Waters Overlooking Spectacular Westerly Sunsets. With Over 4780sqft Of Finished Living Space Plus Dry Boathouse W/Studio Loft, This Resort-Like Property Offers Everything You Need For Large Family Gatherings, Guests & More. The Elegant Main Floor W/Soaring 20ft Foyer Invites You To The Expansive Chefs Kitchen W/Breakfast Area, Large Principal Dining & Living Rooms W/2-Way Fireplace, Family Room (Or Office/Bedroom). The Upper-Level Bedroom Suites Offer Private Duradek Balconies O/L The Lake & Ensuite Baths. Indulge In Westerly Lake Views & Natural Sunlight From Almost Every Room In The Home. Professionally Manicured Grounds, Expansive Decking, 72Ft Cantilever Dock & 22Ft Electric Lifts, Armourstone Landscaping, Jacuzzi Hot Tub, 3-Car Garage W/Drive-Thru Door & Epoxy Floors. Experience Fine Finishes Throughout For The Most Discerning Buyer.**** EXTRAS **** True Elegance On Lake Simcoe! Finished Basement Offers Large Games Room W/Gas FP, 2 Additional Bedrooms, Sauna, 3-Pc Bath. 2nd Level study W/Balcony Originally Planned As 4th Bedroom. Pls Request Feature Sheet For Full List Of Improvements. (id:51532)
Tags
| Property Summary |
|---|
| Building |
|---|
| Level | Rooms | Dimensions |
|---|---|---|
| Second level | Primary Bedroom | 5.96 m x 5.07 m |
| Bedroom 2 | 6.93 m x 3.09 m | |
| Bedroom 3 | 3.92 m x 3.7 m | |
| Study | 3.89 m x 4.81 m | |
| Basement | Recreational, Games room | 3.49 m x 12.09 m |
| Bedroom 4 | 3.04 m x 3.47 m | |
| Bedroom 5 | 3.32 m x 5.2 m | |
| Main level | Dining room | 4.36 m x 6.58 m |
| Living room | 6.68 m x 5.37 m | |
| Kitchen | 4.54 m x 4.72 m | |
| Eating area | 2.5 m x 4.72 m | |
| Family room | 4.54 m x 4.41 m |
| Features | |||||
|---|---|---|---|---|---|
| Attached Garage | Central air conditioning | ||||










































