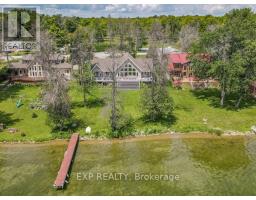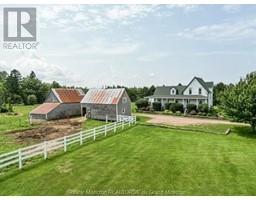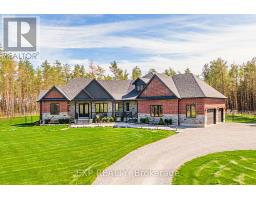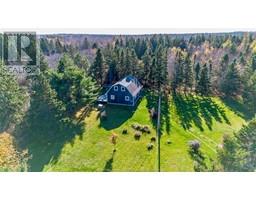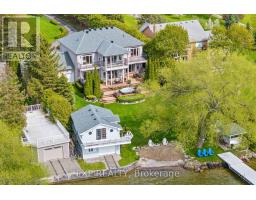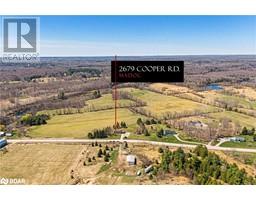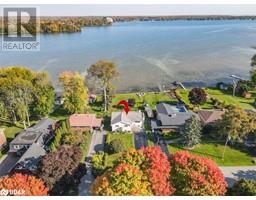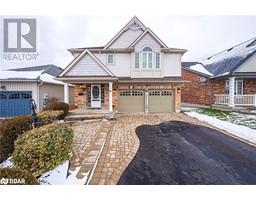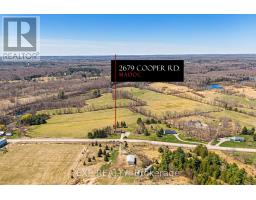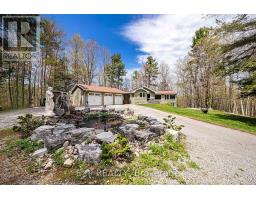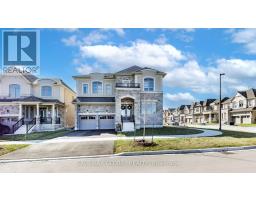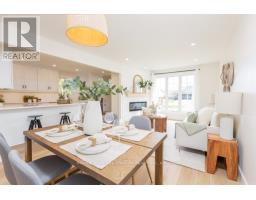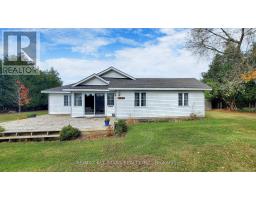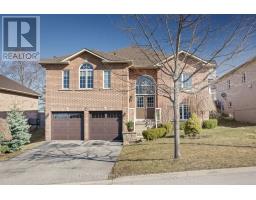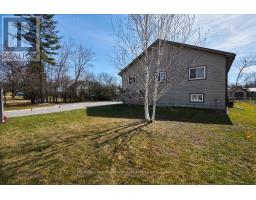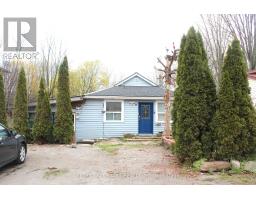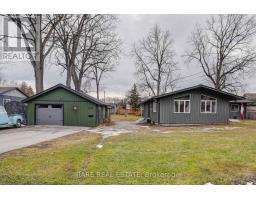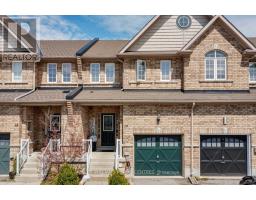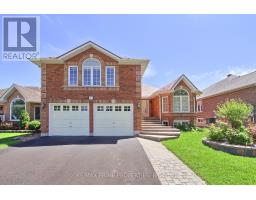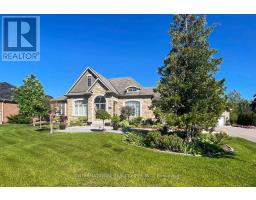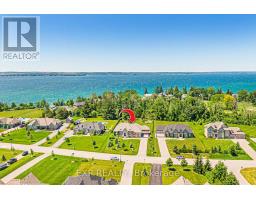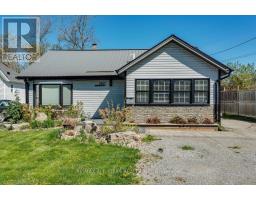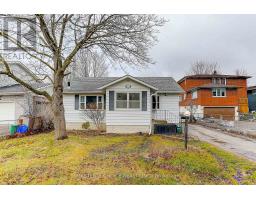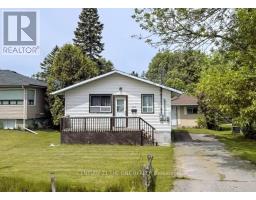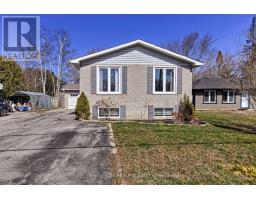651 DUCLOS POINT RD, Georgina, Ontario, CA
Address: 651 DUCLOS POINT RD, Georgina, Ontario
Summary Report Property
- MKT IDN8265026
- Building TypeHouse
- Property TypeSingle Family
- StatusBuy
- Added2 weeks ago
- Bedrooms5
- Bathrooms2
- Area0 sq. ft.
- DirectionNo Data
- Added On01 May 2024
Property Overview
Exceptional Waterfront Opportunity In The Prestigious Duclos Point Community. Nestled On An Almost Acre Lot, This Versatile Property Offers 100ft Of Shoreline For Exquisite East-Facing Sunrises And All-Season Lake Simcoe Enjoyment. The Home Has Been Lovingly Maintained And Updated By The Same Owners For Over 50 Years And Features 4 Sizeable Bedrooms, An Oversized Livingroom With Wood-Burning Fireplace Meant For Large Gatherings, And A Fabulous Multi-Purpose Great Room With Floor-To-Ceiling Windows Overlooking The Lake. Outside, The Property Is Adorned With Mature Trees, Gardens, A Shallow Lagoon At The Shoreline, Timeless Circular Driveway & Two Garages, Plus A 400Sqft Boat House With Marine Access. Guests Will Enjoy The Detached Studio With Subpanel, 2-Piece Bath, Shower Rough-In, & Laundry Hook-Ups. The Wide Lot And Double Driveways Provide Tons Of Room For Boats, Atvs & All Your Toys! Situated Near The Tip Of The Point And Across From The Members-Only Park, This Serene Lot And Location Is Unmatched. Beautiful Canvas With Fantastic Opportunity And Potential. **** EXTRAS **** Duclos Point Property Owners Association Annual Membership Fee Of $300 Incl Use Of Tennis Court, Parks, 3 Lake Accesses And Organized Community Events, Such As The Annual Field Day And Corn Roast.Furnace (2018), Roof/Some Windows (2014). (id:51532)
Tags
| Property Summary |
|---|
| Building |
|---|
| Level | Rooms | Dimensions |
|---|---|---|
| Flat | Other | 6.09 m x 2.88 m |
| Other | 7.31 m x 2.88 m | |
| Main level | Living room | 7.1 m x 5.34 m |
| Great room | 5.21 m x 10.42 m | |
| Kitchen | 3.34 m x 3.59 m | |
| Primary Bedroom | 3.31 m x 5.53 m | |
| Bedroom 2 | 3.3 m x 3.38 m | |
| Bedroom 3 | 4.26 m x 4.73 m | |
| Bedroom 4 | 2.69 m x 4.32 m |
| Features | |||||
|---|---|---|---|---|---|
| Cul-de-sac | Detached Garage | Central air conditioning | |||









































