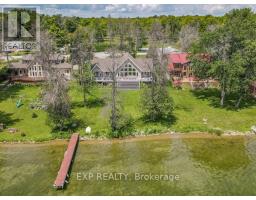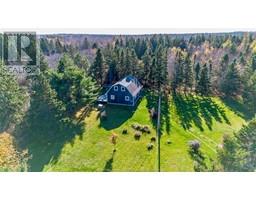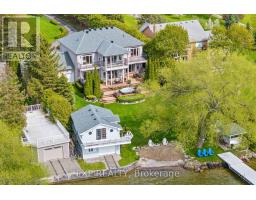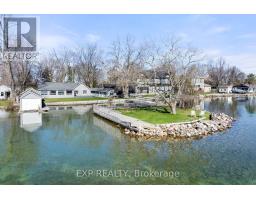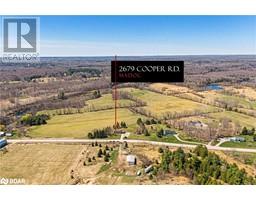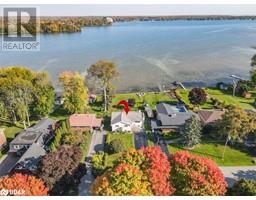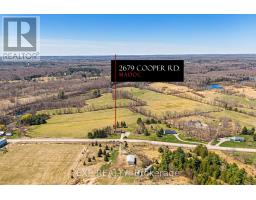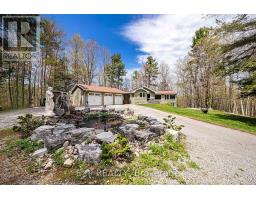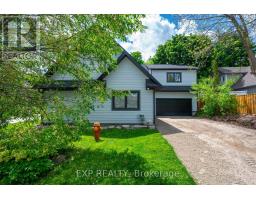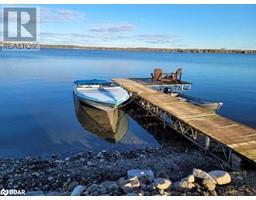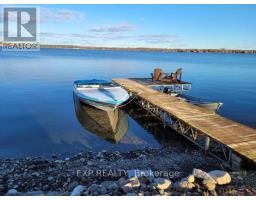872 Route 955, Murray Corner, New Brunswick, CA
Address: 872 Route 955, Murray Corner, New Brunswick
Summary Report Property
- MKT IDM155807
- Building TypeHouse
- Property TypeSingle Family
- StatusBuy
- Added17 weeks ago
- Bedrooms7
- Bathrooms8
- Area3689 sq. ft.
- DirectionNo Data
- Added On28 Jan 2024
Property Overview
Welcome to this stunning updated, 6 generation family homestead within view of the Northumberland Straight in beautiful Murray Corner. This home was built in the 1860s and fully remodelled and upgraded in 1994. Move in ready with care & attention given to save, restore & reinstall as much of the interior finish materials as possible. Featuring 7 Bedrooms, 7.5 Bathrooms this home had operated as a B&B from 1995-2010. Perfect for a multi-generational family home, a destination rental or equestrian retreat. There are 2 large out buildings, a barn & workshop, which were resided with cedar shingles in 95-96. Both buildings have had extensive work completed & are in great shape. Perfect for a hobby farm and is all set up for horses! For the comfort of the guests & home owners, 5 of the bedrooms have ensuite baths & 2 bedrooms share a bathroom. There is also a half bath in the partially finished basement. Features: Generator Ready, Geothermal Heat Pump/AC & Shingles 2018. The land is currently comprised of 2 PID's which run parallel to each other & are bisected by the road. Upon closing all of the land on the south side of the road, where the house is located, will be merged into 1 PID & separated from the land on the North side of the rd. The new parcel will be between 60-70 acres, with mixture of field/pasture, wood land & parcel with wild blueberries growing on it. So close to amazing beaches with the warmest waters north of the Carolinas!Only 60 min. to Moncton NB call or text (id:51532)
Tags
| Property Summary |
|---|
| Building |
|---|
| Level | Rooms | Dimensions |
|---|---|---|
| Second level | 4pc Ensuite bath | 5.3x8.4 |
| Bedroom | 12.6x14.7 | |
| Other | 7.10x7.11 | |
| 4pc Ensuite bath | 7.7x6.8 | |
| Bedroom | 11.4x10.5 | |
| Bedroom | 9.7x15.2 | |
| 4pc Bathroom | 5.11x8 | |
| Bedroom | 9.10x15.3 | |
| 3pc Ensuite bath | 8.1x4.11 | |
| Bedroom | 16.9x20.9 | |
| Basement | 3pc Bathroom | 10.4x7.1 |
| Storage | 23.9x18.5 | |
| Storage | 10.4x7.4 | |
| Other | 11.5x10.4 | |
| Storage | 21.10x11.4 | |
| Games room | 24.6x15.9 | |
| Main level | 3pc Ensuite bath | 8x4 |
| Bedroom | 12.11x13.5 | |
| 4pc Ensuite bath | 7x5.8 | |
| Bedroom | 16.8x9.9 | |
| 2pc Bathroom | 7.8x6.7 | |
| Family room | 12.5x15.5 | |
| Kitchen | 16.3x24.9 | |
| Living room | 26.5x15.4 |
| Features | |||||
|---|---|---|---|---|---|
| Level lot | Central island | Drapery Rods | |||
| Gravel | |||||


















































