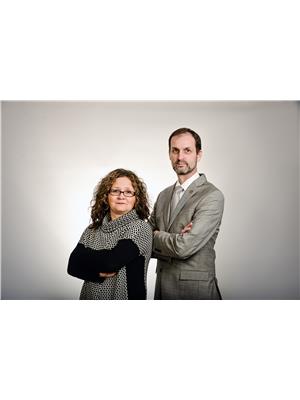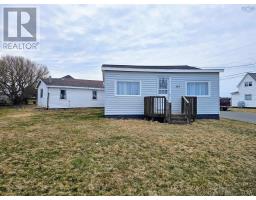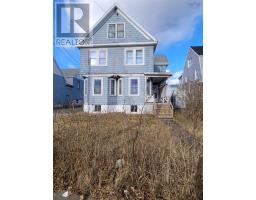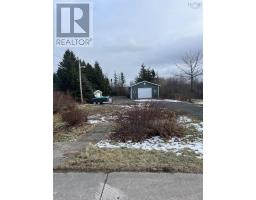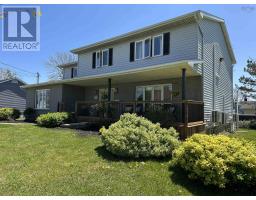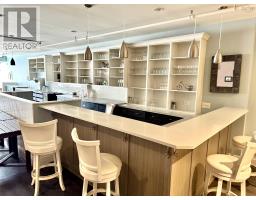109 Alexander Street, Glace Bay, Nova Scotia, CA
Address: 109 Alexander Street, Glace Bay, Nova Scotia
Summary Report Property
- MKT ID202514498
- Building TypeHouse
- Property TypeSingle Family
- StatusBuy
- Added1 days ago
- Bedrooms3
- Bathrooms2
- Area1444 sq. ft.
- DirectionNo Data
- Added On08 Aug 2025
Property Overview
In real estate, location can be everything...welcome to 109 Alexander St. With a family friendly neighbourhood, church and schools close by, and a short distance from shopping and grocery, this family home is ready for you. The kitchen is large and updated and has 4 newer appliances, and opens to the large dining room with a 1/2 bath near by....a perfect space for entertaining. There is a comfortable living room with wood burning stove at the front of the house. The second floor houses a large primary bedroom, 2 secondary bedrooms and a true 4pc path with cast iron bath tub. Heat is provided by an oil furnace with cast iron radiation, the wood stove, and 2 heat pump heads, metal roof with 50 yr warranty. Ask about the extensive list of renovations and book to view today. (id:51532)
Tags
| Property Summary |
|---|
| Building |
|---|
| Level | Rooms | Dimensions |
|---|---|---|
| Second level | Bedroom | 21.4 x 11.3 |
| Bedroom | 11.2 x 9.9 | |
| Bedroom | 11.6x11.4 + 5.3x1.7 | |
| Bath (# pieces 1-6) | 8x6 + 4.10x3.5 | |
| Main level | Kitchen | 14 x 11 |
| Dining room | 16 x 11 | |
| Living room | 13.9 x 13 | |
| Laundry room | 11x4.7 1/2 bath |
| Features | |||||
|---|---|---|---|---|---|
| Level | Garage | Detached Garage | |||
| Parking Space(s) | Paved Yard | Wall unit | |||
| Heat Pump | |||||














































