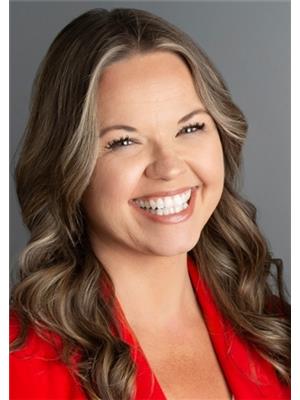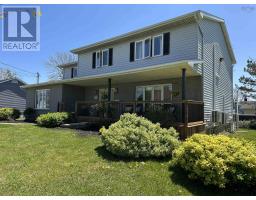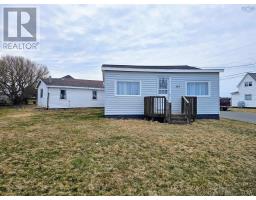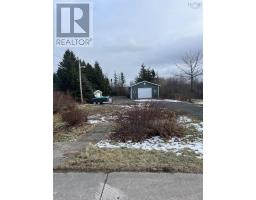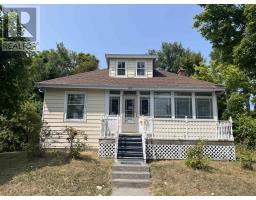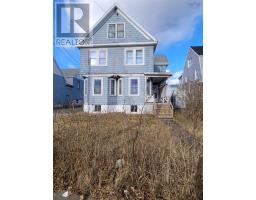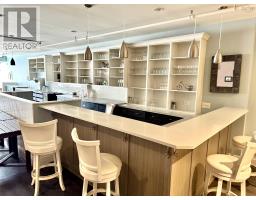525 Phalen Road, Glace Bay, Nova Scotia, CA
Address: 525 Phalen Road, Glace Bay, Nova Scotia
Summary Report Property
- MKT ID202519557
- Building TypeHouse
- Property TypeSingle Family
- StatusBuy
- Added2 weeks ago
- Bedrooms4
- Bathrooms3
- Area2850 sq. ft.
- DirectionNo Data
- Added On05 Aug 2025
Property Overview
Welcome to 525 Phalen Road, a spacious and versatile property located in a sought after area of Glace Bay. This well maintained home offers multiple opportunities for a variety of buyers. Whether you're looking for a comfortable single family residence, space for extended family, or potential rental income. The main level features three bedrooms, a bright open concept kitchen and dining area, a large living room with a cozy wood burning fireplace, and a full bathroom. An added bonus is the in law suite, complete with a living area, kitchen, full bathroom and a bedroom. Perfect for guests, family or a rental option. The basement adds even more value, featuring a rec room, full kitchen, full bathroom, a family room, laundry area, and two additional rooms which could serve as bedrooms with the addition of egress windows. With a separate entrance, the basement has strong potential as a rental unit. The property includes an attached 24 X 24 garage, a large back deck, and a generous backyard area. A new metal roof was installed in 2023 ensuring peace of mind and low maintenance for years to come. This is a rare opportunity to own a home that combines space, flexibility, and income potential - all in an excellent location of Glace Bay. Contact your agent to view today! (id:51532)
Tags
| Property Summary |
|---|
| Building |
|---|
| Level | Rooms | Dimensions |
|---|---|---|
| Basement | Recreational, Games room | 11.4 X 13.3 |
| Kitchen | 7.4 X 15.6 | |
| Den | 11.2 X 8.10 | |
| Bath (# pieces 1-6) | 5.2 X 5 | |
| Family room | 11 X 13 | |
| Den | 8.10 X 9.4 | |
| Main level | Kitchen | 11 X 15 |
| Dining room | 8.2 X 8.8 | |
| Living room | 12 X 17.9 | |
| Bedroom | 10 x 8 | |
| Bedroom | 10 x 12.4 | |
| Bedroom | 11.3 X 8.10 | |
| Bath (# pieces 1-6) | 7.10 X 5.1 | |
| Bedroom | 6.4 X 14 | |
| Bath (# pieces 1-6) | 3.8 X 7.10 | |
| Living room | 13 X 15 | |
| Mud room | 8 X 23 |
| Features | |||||
|---|---|---|---|---|---|
| Garage | Attached Garage | Paved Yard | |||
| Stove | Dishwasher | Dryer | |||
| Washer | Microwave | Refrigerator | |||



















































