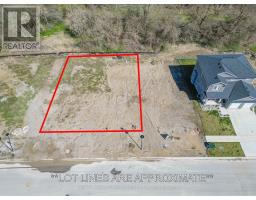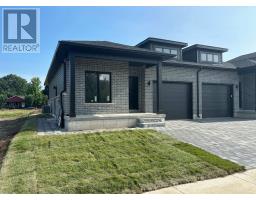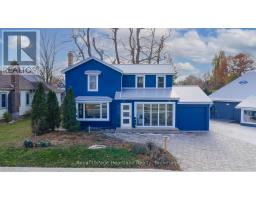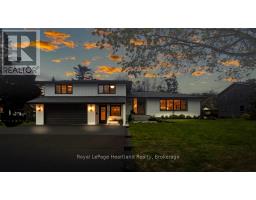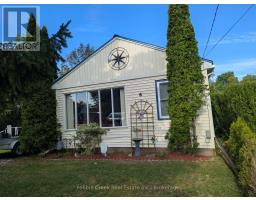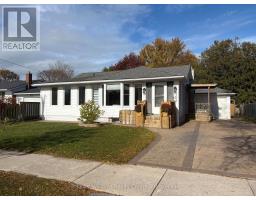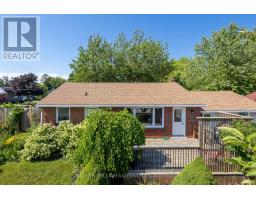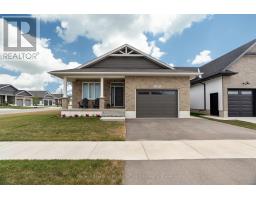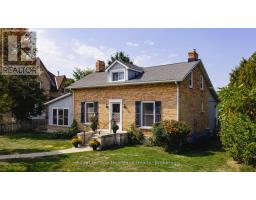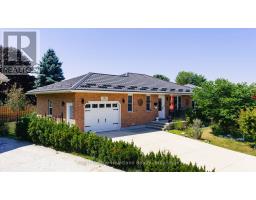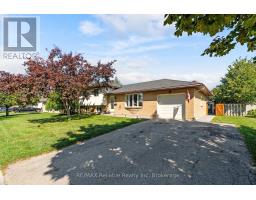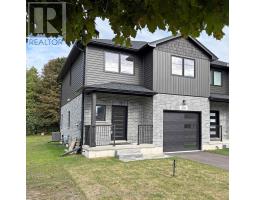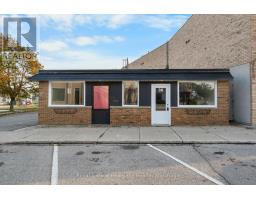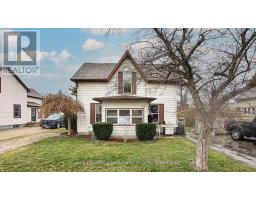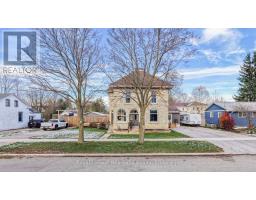170 PARK STREET, Goderich (Goderich (Town)), Ontario, CA
Address: 170 PARK STREET, Goderich (Goderich (Town)), Ontario
Summary Report Property
- MKT IDX11969544
- Building TypeHouse
- Property TypeSingle Family
- StatusBuy
- Added14 weeks ago
- Bedrooms4
- Bathrooms3
- Area1100 sq. ft.
- DirectionNo Data
- Added On23 Oct 2025
Property Overview
Stunning Brand-New Bungalow in Goderich! Beautifully designed 4-bedroom, 3-bathroom semi-detached bungalow offering over 1,700 sq. ft. of modern living space in a quiet Goderich location. The exterior features elegant brickwork, covered porch, attached garage, double driveway, and private rear patio. Inside, enjoy an open-concept layout with quartz countertops, porcelain tile, and premium finishes throughout. The main level includes a luxurious primary suite with glass shower ensuite, second bedroom, large laundry room, and direct garage access. The fully finished lower level adds exceptional space with a second kitchen, two bedrooms, full bath, and bright living area-ideal for family or guests. Separate entrances offer income potential! Choose your own colours, flooring, and cabinets to make it truly your own! (id:51532)
Tags
| Property Summary |
|---|
| Building |
|---|
| Land |
|---|
| Level | Rooms | Dimensions |
|---|---|---|
| Lower level | Bedroom 4 | 3.69 m x 3.23 m |
| Bathroom | 1.7 m x 2.71 m | |
| Recreational, Games room | 4.33 m x 6.06 m | |
| Bedroom 3 | 3.35 m x 3.59 m | |
| Main level | Great room | 4.84 m x 3.96 m |
| Kitchen | 4384 m x 3.04 m | |
| Bedroom | 3.35 m x 3.65 m | |
| Bathroom | 2.86 m x 1.55 m | |
| Bedroom 2 | 3.65 m x 2.86 m | |
| Bathroom | 1.67 m x 2.74 m | |
| Laundry room | 1.86 m x 1.55 m | |
| Foyer | 1.25 m x 3.26 m |
| Features | |||||
|---|---|---|---|---|---|
| Sump Pump | Attached Garage | Water Heater - Tankless | |||
| Water Heater | Hood Fan | Central air conditioning | |||







