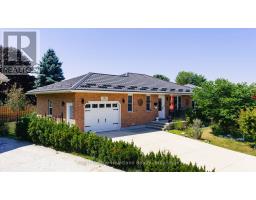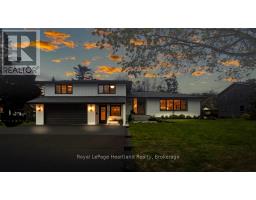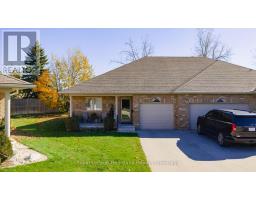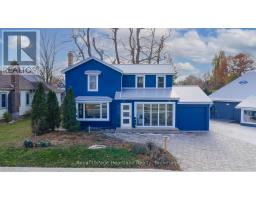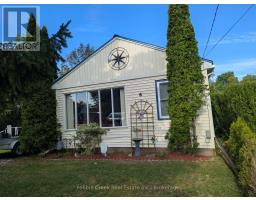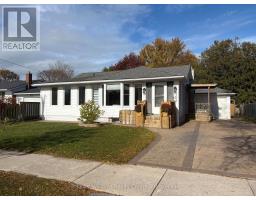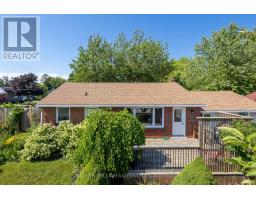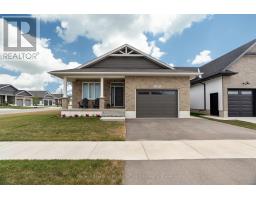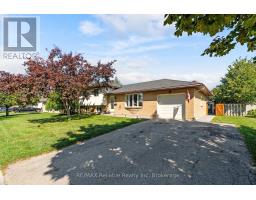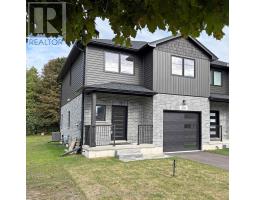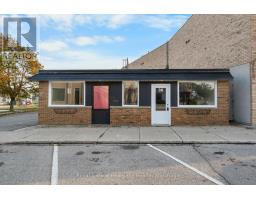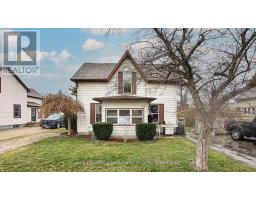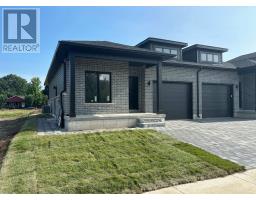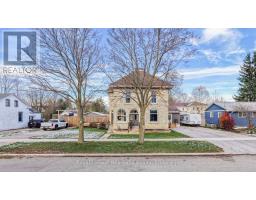25 WELLINGTON STREET N, Goderich (Goderich (Town)), Ontario, CA
Address: 25 WELLINGTON STREET N, Goderich (Goderich (Town)), Ontario
Summary Report Property
- MKT IDX12418355
- Building TypeHouse
- Property TypeSingle Family
- StatusBuy
- Added14 weeks ago
- Bedrooms3
- Bathrooms4
- Area1100 sq. ft.
- DirectionNo Data
- Added On20 Oct 2025
Property Overview
Welcome to 25 Wellington Street North, a charming century home nestled on a spacious pie-shaped lot in the desirable Old North Goderich neighbourhood. This prime location offers the perfect blend of tranquility and accessibility, just a short stroll from the picturesque shores of Lake Huron, vibrant restaurants, and the bustling downtown core of Goderich.This lovely residence boasts 3 bedrooms and 4 bathrooms, providing ample space for family and guests. The finished walk-out basement adds versatility, ideal for entertaining or creating a cozy retreat. A sunroom invites you to bask in natural light, while the gorgeous wood-burning fireplace serves as a charming focal point for gatherings. With two driveways, parking is convenient and plentiful. The home is adorned with an abundance of windows, flooding the interiors with warmth and brightness, enhancing the inviting atmosphere throughout. Character and charm are evident in every corner of this property, offering a unique opportunity for you to infuse your personal style and touch. Don't miss your chance to own this exceptional home in a sought-after location! (id:51532)
Tags
| Property Summary |
|---|
| Building |
|---|
| Land |
|---|
| Level | Rooms | Dimensions |
|---|---|---|
| Second level | Primary Bedroom | 5.12 m x 3.87 m |
| Bedroom 3 | 3.22 m x 4.09 m | |
| Bathroom | 1.96 m x 1.65 m | |
| Bathroom | 1.29 m x 1.46 m | |
| Bedroom 2 | 1.7 m x 4.09 m | |
| Lower level | Bathroom | 1.41 m x 2.01 m |
| Den | 3.52 m x 3.79 m | |
| Kitchen | 2.99 m x 4.48 m | |
| Recreational, Games room | 6.67 m x 4.81 m | |
| Other | 1.08 m x 1.51 m | |
| Utility room | 2.83 m x 1.38 m | |
| Main level | Living room | 6.8 m x 4.09 m |
| Family room | 4.29 m x 3.97 m | |
| Dining room | 3.54 m x 5.91 m | |
| Kitchen | 2.36 m x 3.97 m | |
| Laundry room | 3.54 m x 3.96 m | |
| Sunroom | 4.42 m x 3.26 m | |
| Bathroom | 1.19 m x 1.49 m |
| Features | |||||
|---|---|---|---|---|---|
| Irregular lot size | No Garage | Water Heater | |||
| Dishwasher | Dryer | Stove | |||
| Washer | Refrigerator | Central air conditioning | |||
| Fireplace(s) | |||||




















































