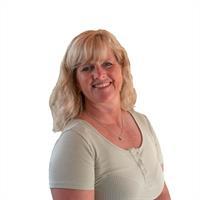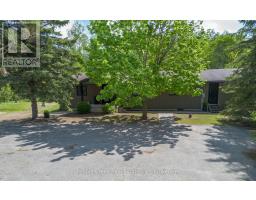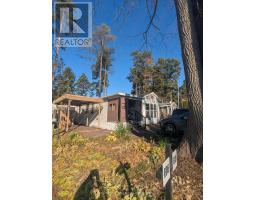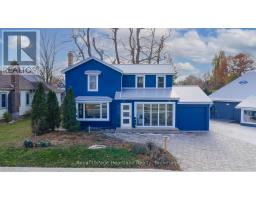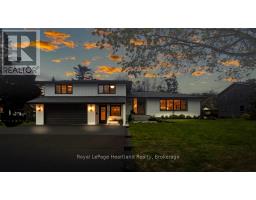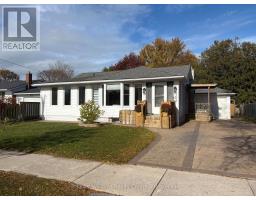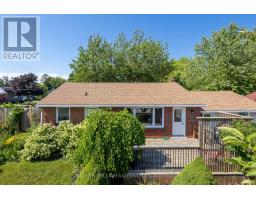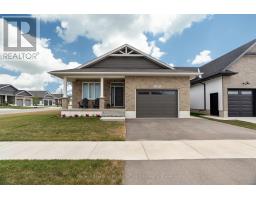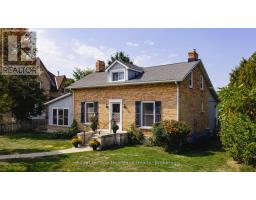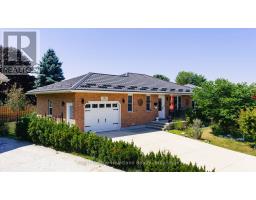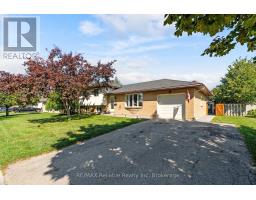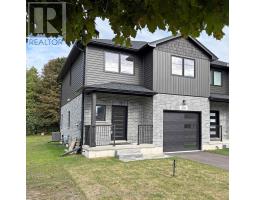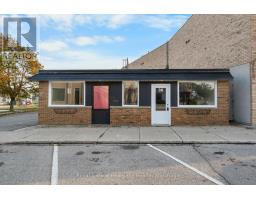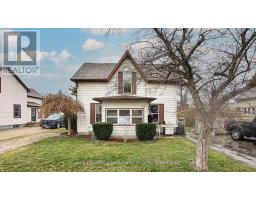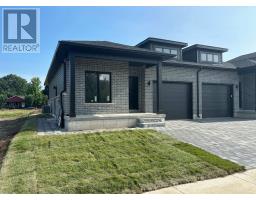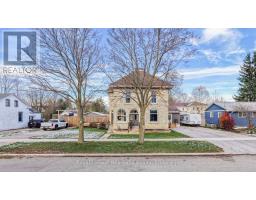6 PARK ROAD, Goderich (Goderich (Town)), Ontario, CA
Address: 6 PARK ROAD, Goderich (Goderich (Town)), Ontario
Summary Report Property
- MKT IDX12377355
- Building TypeHouse
- Property TypeSingle Family
- StatusBuy
- Added19 weeks ago
- Bedrooms2
- Bathrooms1
- Area700 sq. ft.
- DirectionNo Data
- Added On21 Sep 2025
Property Overview
Charming Beachside Retreat in Bluewater Beach Just South of Goderich Welcome to this bright and airy 2-bedroom cottage-style home, nestled in the sought-after Bluewater Beach community. Just steps from Lake Huron, this property is perfect for weekend getaways, summer escapes, or year-round living. The home features vaulted ceilings and large windows that flood the space with natural light, creating an open and inviting atmosphere. The interior is freshly painted in crisp white, giving it a clean, coastal feel. Enjoy the outdoors with generous yard space and multiple areas designed for relaxation and entertaining. A huge deck wraps around the side and back of the home, perfect for BBQs, gatherings, or soaking up the sunshine. The property also boasts a gazebo, providing a shaded retreat for warm summer days. Located just south of Goderich, you'll have easy access to the prettiest town in Canada, with its historic charm, dining, shopping, and amenities, while still enjoying the peace and tranquility of Bluewaters Beach.Whether you're looking for a cozy retreat or a fantastic investment in Ontario's West Coast, this property is a rare find. (id:51532)
Tags
| Property Summary |
|---|
| Building |
|---|
| Land |
|---|
| Level | Rooms | Dimensions |
|---|---|---|
| Ground level | Living room | 3.4 m x 548 m |
| Kitchen | 3.82 m x 3.05 m | |
| Bathroom | 2.13 m x 2.03 m | |
| Bedroom | 2.91 m x 2.44 m | |
| Primary Bedroom | 2.44 m x 3.32 m |
| Features | |||||
|---|---|---|---|---|---|
| Cul-de-sac | Irregular lot size | Flat site | |||
| Detached Garage | No Garage | Water Heater | |||
| Furniture | Stove | Window Coverings | |||
| Refrigerator | Window air conditioner | Fireplace(s) | |||





























